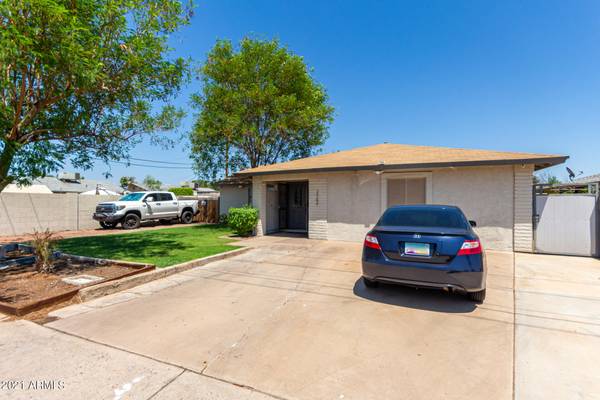For more information regarding the value of a property, please contact us for a free consultation.
1005 S SOLOMON -- Mesa, AZ 85204
Want to know what your home might be worth? Contact us for a FREE valuation!

Our team is ready to help you sell your home for the highest possible price ASAP
Key Details
Sold Price $399,000
Property Type Single Family Home
Sub Type Single Family - Detached
Listing Status Sold
Purchase Type For Sale
Square Footage 1,861 sqft
Price per Sqft $214
Subdivision Teri Estates Tract C
MLS Listing ID 6271671
Sold Date 10/07/21
Style Ranch
Bedrooms 4
HOA Y/N No
Originating Board Arizona Regional Multiple Listing Service (ARMLS)
Year Built 1979
Annual Tax Amount $989
Tax Year 2020
Lot Size 6,547 Sqft
Acres 0.15
Property Description
Absolutely Clean and Move in Ready! Perfect 4 bedroom 2 bath, RV Parking Family Home with Open Space Floor Plan throughout. Walk into Fresh Paint, Tile Throughout, Custom Blind, and Recessed lighting. Kitchen is center of attention for family with Plenty of Counter Space, Reverse Osmosis, Stainless Steel Appliances & Refrigerated included. Breakfast Bar seating with added custom granite bar seating barstools included, that is functional for entertaining guest. Large Family Room is Open with plenty of Space to enjoy. Open Dining Room big enough for family Dinners or Can Convert to the Perfect Home Office or Bonus Room. You can appreciate custom electrical Coax & Ethernet wiring in walls for TV's. That means NO exposed ugly wires & cords. Bathrooms are updated with Tile and Granite. cont.. Home is Secure with Included 8 Security Cameras, Outdoor Security Sensors, Front Yard Security Siren, Rare Custom made Steel front Screen Door. Private Outdoor Entertaining is ready with Front & Backyard Landscape. Grass to play in. Custom Built Storage Shed 10x12 w/electrical installed. Outdoor Kitchen w/refrigerator, sink and stove. Pergola and outdoor room for evening dinners. Included custom chicken coop, Yes, Mesa allows chickens w/4 chickens that produce fresh eggs daily. Chickens are spoiled & well cared for with timed water misters, connected Self Watering system, & Self feeding for 10 days straight. This home is one of a kind and Meticulously Cared for. Stop what you are doing and get to see it before it is Gone.
Location
State AZ
County Maricopa
Community Teri Estates Tract C
Direction Southern West from Stapley, North to Solomon to Home on Right Hand Side.
Rooms
Other Rooms Family Room
Master Bedroom Split
Den/Bedroom Plus 4
Separate Den/Office N
Interior
Interior Features Eat-in Kitchen, Breakfast Bar, 3/4 Bath Master Bdrm, High Speed Internet, Laminate Counters
Heating Electric
Cooling Refrigeration, Ceiling Fan(s)
Flooring Tile
Fireplaces Number No Fireplace
Fireplaces Type None
Fireplace No
Window Features Sunscreen(s)
SPA None
Laundry Wshr/Dry HookUp Only
Exterior
Exterior Feature Covered Patio(s), Patio, Storage
Parking Features RV Gate, Separate Strge Area, RV Access/Parking
Fence Block
Pool None
Utilities Available SRP
Amenities Available None
Roof Type Composition
Private Pool No
Building
Lot Description Sprinklers In Rear, Sprinklers In Front, Grass Front, Grass Back, Auto Timer H2O Front, Auto Timer H2O Back
Story 1
Builder Name Unk
Sewer Public Sewer
Water City Water
Architectural Style Ranch
Structure Type Covered Patio(s),Patio,Storage
New Construction No
Schools
Elementary Schools Litchfield Elementary School
Middle Schools Taylor Junior High School
High Schools Mesa High School
School District Mesa Unified District
Others
HOA Fee Include No Fees
Senior Community No
Tax ID 139-15-006
Ownership Fee Simple
Acceptable Financing Cash, Conventional, FHA, VA Loan
Horse Property N
Listing Terms Cash, Conventional, FHA, VA Loan
Financing Cash
Read Less

Copyright 2024 Arizona Regional Multiple Listing Service, Inc. All rights reserved.
Bought with eXp Realty
GET MORE INFORMATION




