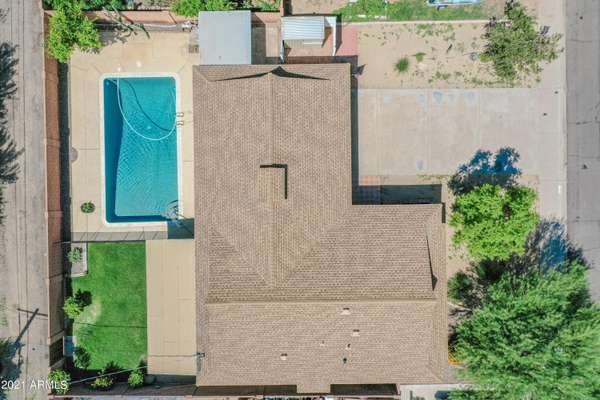For more information regarding the value of a property, please contact us for a free consultation.
8501 E VERNON Avenue Scottsdale, AZ 85257
Want to know what your home might be worth? Contact us for a FREE valuation!

Our team is ready to help you sell your home for the highest possible price ASAP
Key Details
Sold Price $615,000
Property Type Single Family Home
Sub Type Single Family - Detached
Listing Status Sold
Purchase Type For Sale
Square Footage 1,371 sqft
Price per Sqft $448
Subdivision Scottsdale Estates 10 Lots 1519-1686
MLS Listing ID 6277940
Sold Date 09/10/21
Style Ranch
Bedrooms 3
HOA Y/N No
Originating Board Arizona Regional Multiple Listing Service (ARMLS)
Year Built 1960
Annual Tax Amount $1,186
Tax Year 2020
Lot Size 7,220 Sqft
Acres 0.17
Property Description
BE PREPARED!!! You are going to fall in love with this stunningly remodeled, move in ready Scottsdale gem!!! This home checks all the boxes...three good sized bedrooms, two bathrooms, two car garage with a pool and available for immediate occupancy. The great room concept floor plan is sure to delight with its unobstructed view of the pool and backyard. This one is truly move in ready and remodeled with all the high end finishes you'd expect. It is conveniently located in HIGHLY SOUGHT after S SCOTTSDALE next to Arizonas best entertainment, restaurants, shopping, transportation, golf (Continental Golf Club, Coronado Golf Course & Lighted Driving Range), recreation (Tempe Town Lake, Oceanside Ice Arena, Big Surf) and Phoenix Sky Harbor International Airport. $18K+ a month Air BNB potential!
Location
State AZ
County Maricopa
Community Scottsdale Estates 10 Lots 1519-1686
Direction Head East on Oak St, turn left on 84th St, follow to Vernon and your new escrow is on the right.
Rooms
Other Rooms Family Room
Den/Bedroom Plus 3
Separate Den/Office N
Interior
Interior Features Breakfast Bar, No Interior Steps, Kitchen Island, 3/4 Bath Master Bdrm, High Speed Internet
Heating Electric
Cooling Refrigeration, Ceiling Fan(s)
Flooring Laminate, Tile
Fireplaces Type 1 Fireplace, Living Room
Fireplace Yes
Window Features Double Pane Windows
SPA None
Laundry Wshr/Dry HookUp Only
Exterior
Exterior Feature Covered Patio(s), Patio, Storage
Parking Features Electric Door Opener
Garage Spaces 2.0
Garage Description 2.0
Fence Block
Pool Diving Pool, Fenced, Lap, Private
Community Features Near Bus Stop, Biking/Walking Path
Utilities Available SRP, SW Gas
Amenities Available None
Roof Type Composition
Private Pool Yes
Building
Lot Description Desert Front, Gravel/Stone Front, Grass Back
Story 1
Builder Name UNKNOWN
Sewer Sewer in & Cnctd, Public Sewer
Water City Water
Architectural Style Ranch
Structure Type Covered Patio(s),Patio,Storage
New Construction No
Schools
Elementary Schools Hohokam Elementary School
Middle Schools Supai Middle School
High Schools Coronado High School
School District Scottsdale Unified District
Others
HOA Fee Include No Fees
Senior Community No
Tax ID 131-35-150
Ownership Fee Simple
Acceptable Financing Cash, Conventional, FHA, VA Loan
Horse Property N
Listing Terms Cash, Conventional, FHA, VA Loan
Financing Conventional
Read Less

Copyright 2024 Arizona Regional Multiple Listing Service, Inc. All rights reserved.
Bought with eXp Realty
GET MORE INFORMATION




