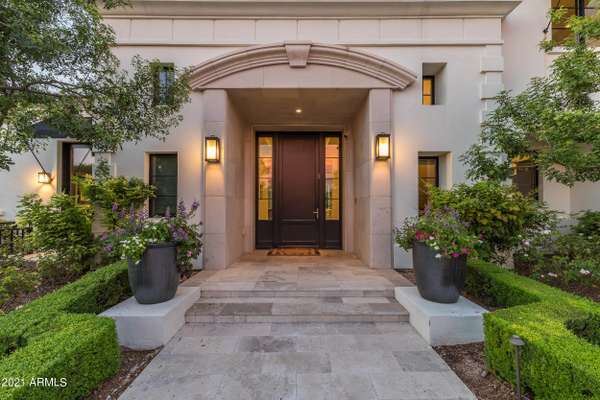For more information regarding the value of a property, please contact us for a free consultation.
4423 N CAMINO ALLENADA -- Phoenix, AZ 85018
Want to know what your home might be worth? Contact us for a FREE valuation!

Our team is ready to help you sell your home for the highest possible price ASAP
Key Details
Sold Price $4,285,000
Property Type Single Family Home
Sub Type Single Family - Detached
Listing Status Sold
Purchase Type For Sale
Square Footage 5,682 sqft
Price per Sqft $754
Subdivision Hacienda Allenada
MLS Listing ID 6277032
Sold Date 09/09/21
Style Contemporary,Other (See Remarks),Santa Barbara/Tuscan
Bedrooms 4
HOA Y/N No
Originating Board Arizona Regional Multiple Listing Service (ARMLS)
Year Built 2017
Annual Tax Amount $13,128
Tax Year 2020
Lot Size 0.806 Acres
Acres 0.81
Property Description
Stunning Santa Barbara with Camelback Mountain views in exclusive and private location in Arcadia Neighborhood. Like new construction from Brimley Development. An oasis of lush mature landscaping by Refined Gardens. 4 beds + den, + library/office, 4 on-suite baths, luxurious powder room. Soaring 16-foot ceilings with intricate beams and ceiling details seamlessly integrate to sliding doors of glass which invites indoor to outdoor entertaining and a resort lifestyle. Control 4 home automation system, gourmet kitchen with large island, Thermador Professional Series gas cooktop/appliances/, wine fridge and kitchen office nook. Other details: Solid wood random plank floors, limestone pavers and accents. Primary suite w/spa-like bath, free-standing tub, dual vanities, and (2) large walk- in closets with custom cabinetry. Central fountain and hedge lined paths lead to expansive lawn and outdoor built-in BBQ/outdoor kitchen, 4-car garage with 10+ parking spaces/motor court. Tons of storage throughout. This home is a must see, rare to come on the market and will not last long.
Location
State AZ
County Maricopa
Community Hacienda Allenada
Direction 2 (Two) blocks East of 56th, South on Camino Allenada into cul-de-sac street
Rooms
Other Rooms Library-Blt-in Bkcse, Great Room, Family Room
Master Bedroom Split
Den/Bedroom Plus 6
Separate Den/Office Y
Interior
Interior Features Master Downstairs, Eat-in Kitchen, Drink Wtr Filter Sys, Fire Sprinklers, Soft Water Loop, Wet Bar, Kitchen Island, Pantry, Double Vanity, Full Bth Master Bdrm, Separate Shwr & Tub, High Speed Internet, Smart Home, Granite Counters
Heating Natural Gas, ENERGY STAR Qualified Equipment
Cooling Refrigeration, Programmable Thmstat, Ceiling Fan(s)
Flooring Carpet, Stone, Wood
Fireplaces Type 3+ Fireplace, Exterior Fireplace, Living Room, Gas
Fireplace Yes
Window Features Skylight(s),ENERGY STAR Qualified Windows,Double Pane Windows
SPA None
Exterior
Exterior Feature Covered Patio(s), Playground, Built-in Barbecue
Parking Features Dir Entry frm Garage, Electric Door Opener
Garage Spaces 4.0
Garage Description 4.0
Fence Block
Pool None
Landscape Description Irrigation Back, Irrigation Front
Utilities Available SRP, APS, SW Gas
Amenities Available None
View Mountain(s)
Roof Type Concrete
Accessibility Accessible Hallway(s)
Private Pool No
Building
Lot Description Sprinklers In Rear, Sprinklers In Front, Cul-De-Sac, Grass Back, Auto Timer H2O Front, Auto Timer H2O Back, Irrigation Front, Irrigation Back
Story 2
Builder Name Brimley Development
Sewer Public Sewer
Water City Water
Architectural Style Contemporary, Other (See Remarks), Santa Barbara/Tuscan
Structure Type Covered Patio(s),Playground,Built-in Barbecue
New Construction No
Schools
Elementary Schools Hopi Elementary School
Middle Schools Ingleside Middle School
High Schools Arcadia High School
School District Scottsdale Unified District
Others
HOA Fee Include No Fees
Senior Community No
Tax ID 172-31-022-A
Ownership Fee Simple
Acceptable Financing Cash, Conventional
Horse Property N
Listing Terms Cash, Conventional
Financing Conventional
Special Listing Condition N/A, Exclusions (SeeRmks)
Read Less

Copyright 2024 Arizona Regional Multiple Listing Service, Inc. All rights reserved.
Bought with Launch Powered By Compass
GET MORE INFORMATION




