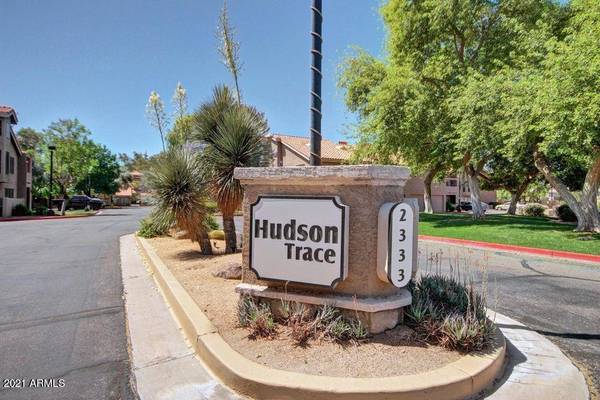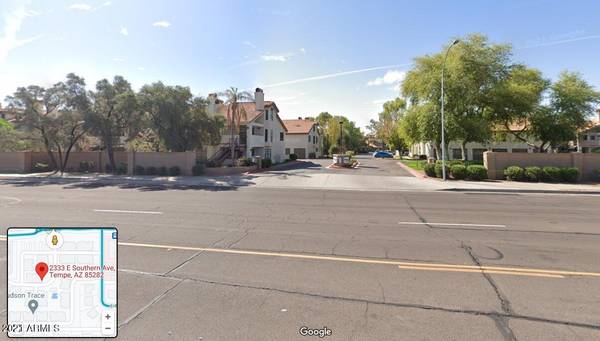For more information regarding the value of a property, please contact us for a free consultation.
2333 E Southern Avenue #1101 Tempe, AZ 85282
Want to know what your home might be worth? Contact us for a FREE valuation!

Our team is ready to help you sell your home for the highest possible price ASAP
Key Details
Sold Price $212,000
Property Type Condo
Sub Type Apartment Style/Flat
Listing Status Sold
Purchase Type For Sale
Square Footage 999 sqft
Price per Sqft $212
Subdivision Hudson Trace
MLS Listing ID 6276729
Sold Date 08/16/21
Style Other (See Remarks)
Bedrooms 2
HOA Fees $197/mo
HOA Y/N Yes
Originating Board Arizona Regional Multiple Listing Service (ARMLS)
Year Built 1985
Annual Tax Amount $783
Tax Year 2016
Lot Size 449 Sqft
Acres 0.01
Property Description
Nice 2/2 with 1 car garage end unit, community pool and spa, pet friendly and other goodies located in sought after Hudson Trace Community. Upon entering you'll see vaulted ceilings in the living room and wood look tile in the main living areas and bathrooms. The kitchen includes, fridge, stainless steel oven, built in microwave, pantry, and good cabinet space. Stack washer and dryer included. Close to downtown Tempe, ASU, easy freeway access to 60, 101 & 202. Great turnkey for buy and hold investor.
Location
State AZ
County Maricopa
Community Hudson Trace
Rooms
Other Rooms Family Room
Master Bedroom Split
Den/Bedroom Plus 2
Separate Den/Office N
Interior
Interior Features Vaulted Ceiling(s), Pantry, Full Bth Master Bdrm, High Speed Internet
Heating Electric
Cooling Refrigeration, Ceiling Fan(s)
Flooring Carpet, Tile
Fireplaces Type Living Room
Fireplace Yes
Window Features Double Pane Windows
SPA Heated
Exterior
Exterior Feature Patio
Garage Spaces 1.0
Garage Description 1.0
Fence None
Pool Fenced
Community Features Community Spa Htd, Community Spa, Community Pool, Near Bus Stop, Biking/Walking Path, Clubhouse, Fitness Center
Utilities Available SRP
Amenities Available Management
Roof Type Tile
Private Pool Yes
Building
Lot Description Corner Lot, Desert Front, Grass Front
Story 1
Builder Name US HOME CORP
Sewer Public Sewer
Water City Water
Architectural Style Other (See Remarks)
Structure Type Patio
New Construction No
Schools
Elementary Schools Roosevelt Elementary School
Middle Schools Powell Junior High School
High Schools Dobson High School
School District Mesa Unified District
Others
HOA Name Hudson Trace
HOA Fee Include Roof Repair,Insurance,Sewer,Electricity,Maintenance Grounds,Front Yard Maint,Roof Replacement
Senior Community No
Tax ID 134-44-415
Ownership Fee Simple
Acceptable Financing Cash
Horse Property N
Listing Terms Cash
Financing Cash
Read Less

Copyright 2024 Arizona Regional Multiple Listing Service, Inc. All rights reserved.
Bought with HomeSmart
GET MORE INFORMATION




