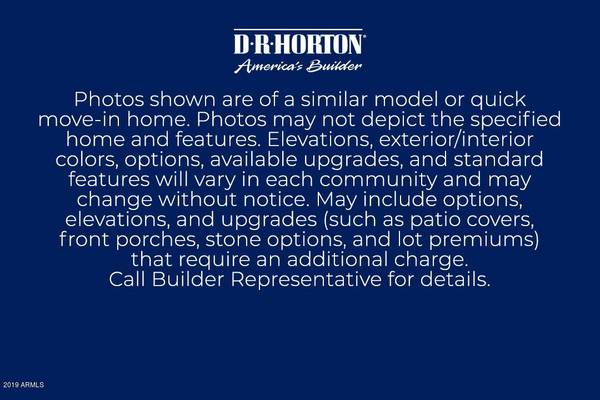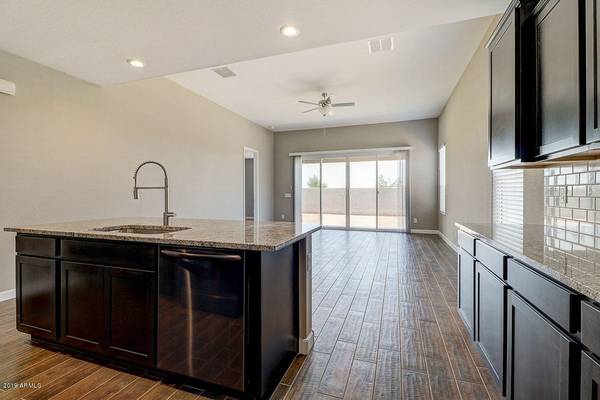For more information regarding the value of a property, please contact us for a free consultation.
38154 W NINA Street Maricopa, AZ 85138
Want to know what your home might be worth? Contact us for a FREE valuation!

Our team is ready to help you sell your home for the highest possible price ASAP
Key Details
Sold Price $279,990
Property Type Single Family Home
Sub Type Single Family - Detached
Listing Status Sold
Purchase Type For Sale
Square Footage 2,360 sqft
Price per Sqft $118
Subdivision Rancho Mirage Estates Parcel 3
MLS Listing ID 5977810
Sold Date 12/09/19
Style Ranch
Bedrooms 4
HOA Fees $92/mo
HOA Y/N Yes
Originating Board Arizona Regional Multiple Listing Service (ARMLS)
Year Built 2019
Annual Tax Amount $2
Tax Year 2018
Lot Size 7,802 Sqft
Acres 0.18
Property Description
This ''Boulder'' floorplan will climb to the top of your favorites list with a stunning open concept kitchen complete with butler's pantry. 2nd master guest suite option ideal for multi-gen. This 4 large bed, 3 full bath home will be finished with modern dark shaker cabinets, 3cm granite counters, and warm wood plank tile throughout the main living area. An oversized sliding glass patio door along with 11ft ceilings in the great room add to the open feel. Frigidaire Gallery stainless appliance package including gas range and fridge, washer/dryer, all window coverings, alarm.com smart home system, wifi garage opener, top energy efficient dual pane low-e vinyl windows, radiant barrier roof, executive height vanities, square sinks and modern faucets ALL INCLUDED!! Wide lot w/ double gate.
Location
State AZ
County Pinal
Community Rancho Mirage Estates Parcel 3
Direction From 347 turn left at Smith Enke (your first stoplight at CVS) turn right at Porter, left on Honeycutt, continue East approx. 1 mile and the subdivision entrance will be on your right next to the lake
Rooms
Other Rooms Great Room
Master Bedroom Not split
Den/Bedroom Plus 4
Separate Den/Office N
Interior
Interior Features Eat-in Kitchen, 9+ Flat Ceilings, No Interior Steps, Kitchen Island, Pantry, 3/4 Bath Master Bdrm, Granite Counters
Heating Natural Gas, ENERGY STAR Qualified Equipment
Cooling Refrigeration, Programmable Thmstat, ENERGY STAR Qualified Equipment
Flooring Carpet, Tile
Fireplaces Number No Fireplace
Fireplaces Type None
Fireplace No
Window Features Vinyl Frame,ENERGY STAR Qualified Windows,Double Pane Windows,Low Emissivity Windows
SPA None
Exterior
Parking Features RV Gate
Garage Spaces 2.0
Garage Description 2.0
Fence Block
Pool None
Community Features Playground, Biking/Walking Path
Utilities Available Oth Elec (See Rmrks), SW Gas
Amenities Available Management
Roof Type Tile
Private Pool No
Building
Lot Description Desert Front
Story 1
Builder Name DR Horton
Sewer Public Sewer
Water Pvt Water Company
Architectural Style Ranch
New Construction No
Schools
Elementary Schools Santa Cruz Elementary School
Middle Schools Desert Wind Middle School
High Schools Maricopa High School
School District Maricopa Unified School District
Others
HOA Name Rancho Mirage
HOA Fee Include Maintenance Grounds
Senior Community No
Tax ID 502-55-301
Ownership Fee Simple
Acceptable Financing Cash, Conventional, 1031 Exchange, FHA, VA Loan
Horse Property N
Listing Terms Cash, Conventional, 1031 Exchange, FHA, VA Loan
Financing Conventional
Read Less

Copyright 2024 Arizona Regional Multiple Listing Service, Inc. All rights reserved.
Bought with DRH Properties Inc
GET MORE INFORMATION




