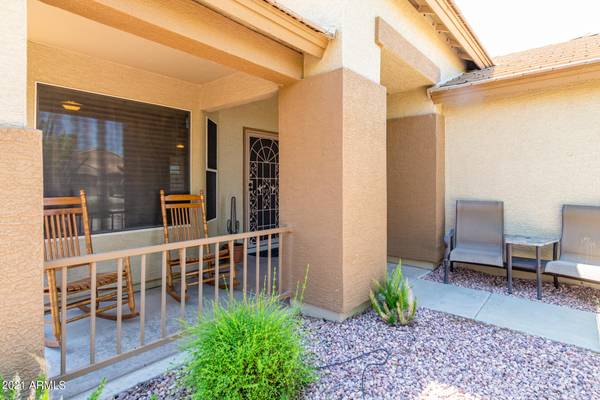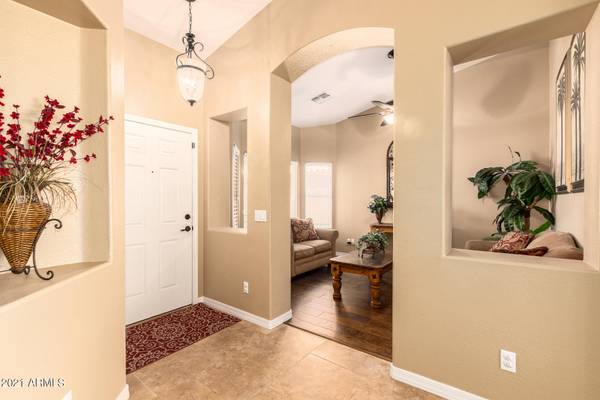For more information regarding the value of a property, please contact us for a free consultation.
3491 S JOSHUA TREE Lane Gilbert, AZ 85297
Want to know what your home might be worth? Contact us for a FREE valuation!

Our team is ready to help you sell your home for the highest possible price ASAP
Key Details
Sold Price $561,500
Property Type Single Family Home
Sub Type Single Family - Detached
Listing Status Sold
Purchase Type For Sale
Square Footage 1,844 sqft
Price per Sqft $304
Subdivision San Tan Ranch Parcel 14
MLS Listing ID 6274748
Sold Date 09/16/21
Style Contemporary
Bedrooms 3
HOA Fees $40/qua
HOA Y/N Yes
Originating Board Arizona Regional Multiple Listing Service (ARMLS)
Year Built 2001
Annual Tax Amount $2,253
Tax Year 2020
Lot Size 8,089 Sqft
Acres 0.19
Property Description
Immaculate 3 bed, 2 bath home explodes with curb appeal, a low maintenance landscape & a 3 car garage with ample storage cabinets. Inside boasts a warm palette throughout, hardwood floors in the den, bedrooms and spacious living room. Dining areas has soaring ceilings & abundant natural light. Gorgeous kitchen offers staggered cabinets w/crown molding, a pantry, granite counters, SS appliances,gas stove, an island w/under-mount sink and tile flooring. Primary bedroom boasts a walk-in closet & an upscale ensuite w/dual sinks & granite counters. Stunning backyard made for entertaining with multiple seating areas, built-in BBQ, faux flagstone floors and a refreshing Pebble Tec pool surrounded by cool decking that's simply perfect for the summer! Enjoy your privacy with this home. The home backs to one of the many walking paths in the community so there are no neighbors to the back. And don't forget the neighborhood! San Tan Ranch Community boasts multiple parks, ample greenspace, San Tan Elementary school and the community is within minutes of San Tan Village, 202 Freeway, Mesa-Gateway Airport, ASU Polytechnic Campus and 30 minutes from Sky Harbor Phoenix.
Location
State AZ
County Maricopa
Community San Tan Ranch Parcel 14
Direction East to Napa LN, South to Wildhorse, East to Joshua Tree, South to address.
Rooms
Other Rooms Great Room
Den/Bedroom Plus 4
Separate Den/Office Y
Interior
Interior Features Eat-in Kitchen, Breakfast Bar, 9+ Flat Ceilings, No Interior Steps, Vaulted Ceiling(s), Kitchen Island, Double Vanity, Full Bth Master Bdrm, Separate Shwr & Tub, High Speed Internet, Granite Counters
Heating Natural Gas
Cooling Refrigeration, Ceiling Fan(s)
Flooring Tile, Wood
Fireplaces Number No Fireplace
Fireplaces Type None
Fireplace No
Window Features Double Pane Windows
SPA None
Laundry WshrDry HookUp Only
Exterior
Exterior Feature Covered Patio(s), Patio, Built-in Barbecue
Parking Features Attch'd Gar Cabinets, Dir Entry frm Garage, Electric Door Opener
Garage Spaces 3.0
Garage Description 3.0
Fence Block
Pool Play Pool, Private
Community Features Playground, Biking/Walking Path
Utilities Available SRP
Amenities Available Management
Roof Type Tile
Private Pool Yes
Building
Lot Description Sprinklers In Rear, Sprinklers In Front, Desert Back, Desert Front
Story 1
Builder Name Fulton Homes
Sewer Public Sewer
Water City Water
Architectural Style Contemporary
Structure Type Covered Patio(s),Patio,Built-in Barbecue
New Construction No
Schools
Elementary Schools San Tan Elementary
Middle Schools San Tan Elementary
High Schools Higley High School
School District Higley Unified District
Others
HOA Name San Tan Ranch HOA
HOA Fee Include Maintenance Grounds
Senior Community No
Tax ID 309-24-482
Ownership Fee Simple
Acceptable Financing Cash, Conventional, FHA, VA Loan
Horse Property N
Listing Terms Cash, Conventional, FHA, VA Loan
Financing Conventional
Special Listing Condition FIRPTA may apply
Read Less

Copyright 2024 Arizona Regional Multiple Listing Service, Inc. All rights reserved.
Bought with HomeSmart Lifestyles
GET MORE INFORMATION




