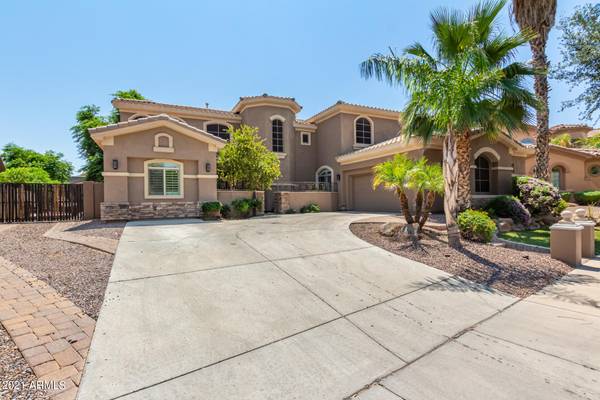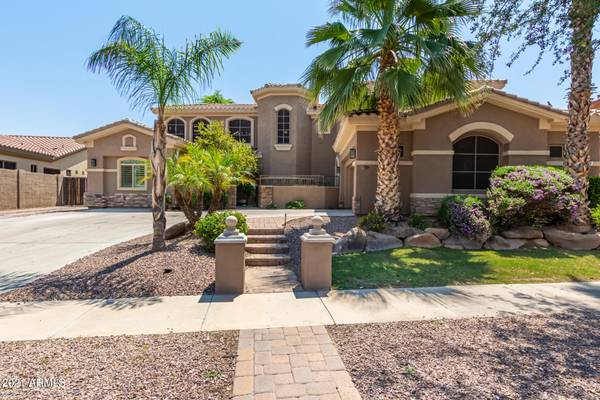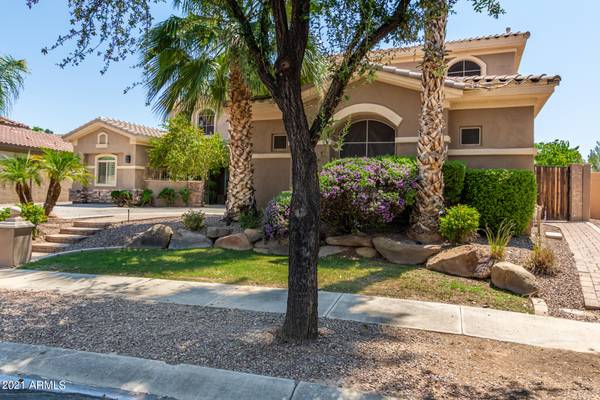For more information regarding the value of a property, please contact us for a free consultation.
4657 S RANGER Court Gilbert, AZ 85297
Want to know what your home might be worth? Contact us for a FREE valuation!

Our team is ready to help you sell your home for the highest possible price ASAP
Key Details
Sold Price $881,000
Property Type Single Family Home
Sub Type Single Family - Detached
Listing Status Sold
Purchase Type For Sale
Square Footage 5,050 sqft
Price per Sqft $174
Subdivision Power Ranch Neighborhood 3
MLS Listing ID 6275549
Sold Date 09/08/21
Bedrooms 6
HOA Fees $86/qua
HOA Y/N Yes
Originating Board Arizona Regional Multiple Listing Service (ARMLS)
Year Built 2004
Annual Tax Amount $4,406
Tax Year 2020
Lot Size 0.338 Acres
Acres 0.34
Property Description
Pride of ownership shows in this gorgeous 6 bedroom, 4 bath home nestled on a huge cul-de-sac lot! Courtyard entry, RV gate, RV parking, sparkling pool & spa (with basketball hoop and diving board), outdoor workshop, garden (with chicken coop and she-shed), 2 laundry rooms, central vac, upstairs loft, and much more! Stunning kitchen boasts high-end Wolf and Viking appliances with a sub zero 36x36 fridge / freezer, a built in Scotsman ''nugget'' ice machine, a huge center island, walk-in pantry and granite countertops! The office has a built-in murphy bed, and don't miss the secret man cave hidden just outside the master bedroom (safe stays)! This home has too many features to list! You must see it in person! Don't miss the opportunity to live in the sought after community of Power Ranch!
Location
State AZ
County Maricopa
Community Power Ranch Neighborhood 3
Direction From Queen Creek Rd and Power Rd: N on Power Rd, Turn left onto E Haven Crest Dr, Turn left on S Fireside Trail, Turn left to E Ruffian Rd, Turn right onto S Ranger Trail
Rooms
Other Rooms Separate Workshop, Family Room, BonusGame Room
Master Bedroom Upstairs
Den/Bedroom Plus 8
Separate Den/Office Y
Interior
Interior Features Upstairs, Eat-in Kitchen, Breakfast Bar, 9+ Flat Ceilings, Central Vacuum, Soft Water Loop, Vaulted Ceiling(s), Kitchen Island, 2 Master Baths, Double Vanity, Full Bth Master Bdrm, Separate Shwr & Tub, Tub with Jets, High Speed Internet, Granite Counters
Heating Natural Gas, See Remarks
Cooling Refrigeration, Ceiling Fan(s)
Flooring Carpet, Tile, Wood
Fireplaces Type 2 Fireplace, Exterior Fireplace, Family Room
Fireplace Yes
SPA Private
Laundry Wshr/Dry HookUp Only
Exterior
Exterior Feature Covered Patio(s), Patio, Storage, Built-in Barbecue
Parking Features Attch'd Gar Cabinets, Dir Entry frm Garage, Electric Door Opener, RV Gate, RV Access/Parking
Garage Spaces 2.0
Garage Description 2.0
Fence Block
Pool Fenced, Heated, Private
Community Features Community Pool Htd, Community Pool, Lake Subdivision, Community Media Room, Tennis Court(s), Playground, Biking/Walking Path, Clubhouse
Utilities Available SRP, SW Gas
Amenities Available Management
Roof Type Tile,Concrete
Private Pool Yes
Building
Lot Description Desert Back, Desert Front, Cul-De-Sac, Grass Back
Story 2
Builder Name TOLL BROTHERS
Sewer Public Sewer
Water City Water
Structure Type Covered Patio(s),Patio,Storage,Built-in Barbecue
New Construction No
Schools
Elementary Schools Power Ranch Elementary
Middle Schools Sossaman Middle School
High Schools Higley High School
School District Higley Unified District
Others
HOA Name PRCA
HOA Fee Include Maintenance Grounds
Senior Community No
Tax ID 313-02-897
Ownership Fee Simple
Acceptable Financing Cash, Conventional
Horse Property N
Listing Terms Cash, Conventional
Financing Conventional
Read Less

Copyright 2024 Arizona Regional Multiple Listing Service, Inc. All rights reserved.
Bought with Launch Powered By Compass
GET MORE INFORMATION




