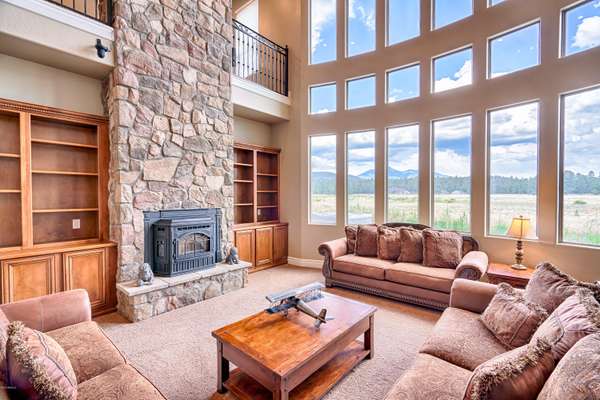For more information regarding the value of a property, please contact us for a free consultation.
4413 N BRACKIN RANCH Road Flagstaff, AZ 86001
Want to know what your home might be worth? Contact us for a FREE valuation!

Our team is ready to help you sell your home for the highest possible price ASAP
Key Details
Sold Price $1,195,000
Property Type Single Family Home
Sub Type Single Family - Detached
Listing Status Sold
Purchase Type For Sale
Square Footage 7,656 sqft
Price per Sqft $156
Subdivision A 1 Ranch
MLS Listing ID 5978274
Sold Date 06/26/20
Bedrooms 6
HOA Fees $75/ann
HOA Y/N Yes
Originating Board Arizona Regional Multiple Listing Service (ARMLS)
Year Built 2006
Annual Tax Amount $11,752
Tax Year 2018
Lot Size 2.040 Acres
Acres 2.04
Property Description
Take a moment to take it all in, this exquisite Flagstaff home has a lot to offer! Situated in the gorgeous gated community of A-1 Ranch, you will experience unparalleled beauty and privacy. The immaculate home, with its stunning stonework finishes, sits atop 2.04 acres, ensuring your privacy and uninterrupted views. The landscaped front yard welcomes you as you make your way towards the impressive entryway. Step through the custom wooden doors to find yourself in the inviting foyer. Through an expertly designed layout and carefully selected finishes, this home perfectly marries an open spacious design alongside the cozy feel we hope to see in mountain homes. The windowed wall of the great room allows for ample natural lighting and exquisite views of the San Francisco Peaks. Warm winter nights relaxing by the efficient pellet stove await. The kitchen is truly a chef's dream! The generously sized refrigerator is ready to hold the myriad of excellent ingredients to be found in Flagstaff. There is more than enough room for any chef's tools imaginable thanks to the beautiful custom wood cabinets. Solid surface granite provides an excellent workspace in addition to its inherent elegance. For a more casual experience, pull up a chair at the breakfast bar. A formal dining room is at the ready for entertaining your guests in comfort and style. The main level features a large entertainment area, whether you want to keep kids or grand kids busy, or jut get a game in for yourself, this space is the perfect spot for play! A day of enjoying the mountain air will have you ready to rest. Spacious and welcoming, the master suite is the perfect place to wind down at the end of the day. Soak away your troubles in the large master tub. A walk in shower provides a comfortable and more convenient option. Dual vanities keep your morning routine running smoothly. The walk in master closet will house your wardrobe in style. Five additional bedrooms ensure the comfort of your guests. As well situated as this home is for down time, there's always work to be done! The office space allows you to work in comfort. A fireplace adds a relaxing element to this beautifully designed work space. When you've had enough work for the day, put on one of your favorite flicks on the big screen in the media room and recline the night away! An additional tv room upstairs, as well as nicely equipped snack area will keep everyone happy with their choice of entertainment. Take in the majesty of the skyline from the upper deck. Few sights compare to the grandeur of the clear view of Humphries Peak. A covered back patio is perfect for entertaining guests, or just taking in the sights and sounds for yourself. Your vehicles, tools, and toys will all be protected from the elements thanks to the three car garage. Spend a day fishing on the private community stocked pond! No detail has been spared in this incredible Flagstaff home. Call today if you are ready to live a luxurious life surrounded by some of the best views Flagstaff has to offer! Sellers are licensed real estate agents in the state of Arizona.
Location
State AZ
County Coconino
Community A 1 Ranch
Direction From Flagstaff take I-40 west. Take A-1 Ranch Exit. to first gate N A1 Mountain Road to left on N Brackin Ranch Rd to sign on Right.
Rooms
Other Rooms Loft, Great Room, Media Room, BonusGame Room
Master Bedroom Downstairs
Den/Bedroom Plus 9
Separate Den/Office Y
Interior
Interior Features Master Downstairs, Breakfast Bar, Central Vacuum, Furnished(See Rmrks), Wet Bar, Pantry, Double Vanity, Full Bth Master Bdrm, Separate Shwr & Tub, Tub with Jets, Granite Counters
Heating Natural Gas
Cooling Refrigeration
Fireplaces Type Other (See Remarks), 3+ Fireplace, Living Room, Master Bedroom, Gas
Fireplace Yes
Window Features Double Pane Windows
SPA None
Exterior
Exterior Feature Other
Parking Features RV Access/Parking
Garage Spaces 3.0
Garage Description 3.0
Fence None
Pool None
Community Features Gated Community
Utilities Available City Electric, Oth Gas (See Rmrks)
Amenities Available Other
Roof Type Composition
Private Pool No
Building
Lot Description Desert Back, Desert Front
Story 2
Builder Name UNK
Sewer Septic Tank
Water City Water
Structure Type Other
New Construction No
Schools
Elementary Schools Out Of Maricopa Cnty
Middle Schools Out Of Maricopa Cnty
High Schools Out Of Maricopa Cnty
School District Out Of Area
Others
HOA Name A-1 Ranch
HOA Fee Include Other (See Remarks)
Senior Community No
Tax ID 116-67-027
Ownership Fee Simple
Acceptable Financing Cash, Conventional
Horse Property N
Horse Feature See Remarks
Listing Terms Cash, Conventional
Financing Cash
Read Less

Copyright 2024 Arizona Regional Multiple Listing Service, Inc. All rights reserved.
Bought with Jackson Associates
GET MORE INFORMATION




