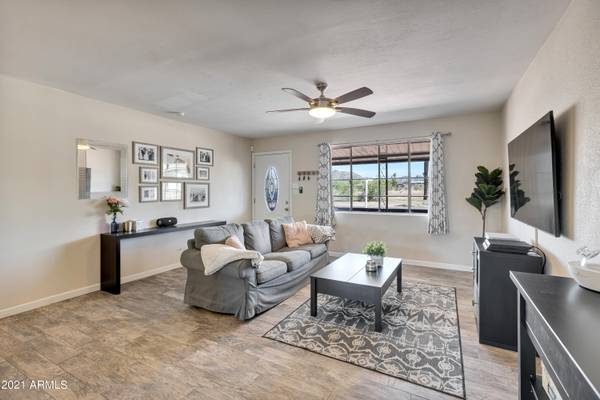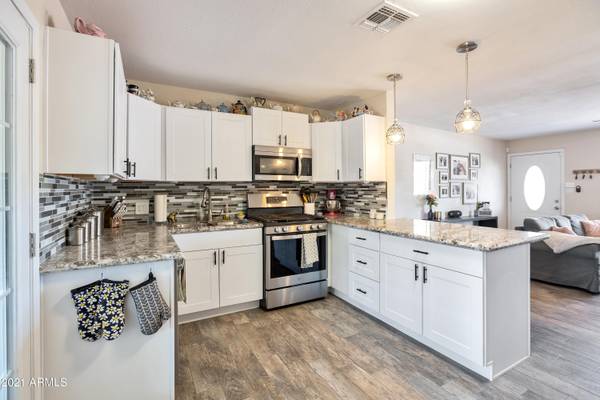For more information regarding the value of a property, please contact us for a free consultation.
1041 E ALICE Avenue Phoenix, AZ 85020
Want to know what your home might be worth? Contact us for a FREE valuation!

Our team is ready to help you sell your home for the highest possible price ASAP
Key Details
Sold Price $430,000
Property Type Single Family Home
Sub Type Single Family - Detached
Listing Status Sold
Purchase Type For Sale
Square Footage 1,592 sqft
Price per Sqft $270
Subdivision New Northtown
MLS Listing ID 6272595
Sold Date 09/08/21
Style Ranch
Bedrooms 3
HOA Y/N No
Originating Board Arizona Regional Multiple Listing Service (ARMLS)
Year Built 1958
Annual Tax Amount $1,260
Tax Year 2020
Lot Size 6,133 Sqft
Acres 0.14
Property Description
Welcome home to this bright & open updated ranch located in Central Phoenix & within highly touted Sunnyslope HS boundaries. Extensively remodeled in 2017, kitchen w/granite counters, stainless appliances, gas range & breakfast bar, Both master bath & guest bath w/granite topped vanities & tiled showers. Options are unlimited w/two bonus rooms which open off of kitchen. One room easily converted into 4th bedroom or office, second room could be dining or second family room. Laundry has extensive storage area. New entertainment patio is focal point of comfortable backyard.. Walking distance to Phoenix Mountain preserve trails, restaurants & great funky bowling alley. Just minutes to the 51 freeway, Honor Health Hospital, downtown Phx. Pointe Resorts & miles of hiking & biking trails.
Location
State AZ
County Maricopa
Community New Northtown
Direction North on 12th Street to Alice, east to home on south side of street.
Rooms
Other Rooms Great Room, BonusGame Room, Arizona RoomLanai
Den/Bedroom Plus 5
Separate Den/Office Y
Interior
Interior Features Breakfast Bar, Pantry, 3/4 Bath Master Bdrm, High Speed Internet, Granite Counters
Heating Natural Gas
Cooling Refrigeration, Wall/Window Unit(s)
Flooring Carpet, Tile
Fireplaces Number No Fireplace
Fireplaces Type None
Fireplace No
SPA None
Exterior
Exterior Feature Covered Patio(s), Private Yard, Storage
Parking Features Electric Door Opener
Garage Spaces 1.0
Garage Description 1.0
Fence Chain Link
Pool None
Community Features Transportation Svcs, Near Bus Stop, Playground
Utilities Available APS, SW Gas
Amenities Available None
View Mountain(s)
Roof Type Composition
Private Pool No
Building
Lot Description Alley, Gravel/Stone Front, Grass Back
Story 1
Builder Name unknown
Sewer Public Sewer
Water City Water
Architectural Style Ranch
Structure Type Covered Patio(s),Private Yard,Storage
New Construction No
Schools
Elementary Schools Desert View Elementary School
Middle Schools Royal Palm Middle School
High Schools Sunnyslope High School
School District Glendale Union High School District
Others
HOA Fee Include No Fees
Senior Community No
Tax ID 160-05-010
Ownership Fee Simple
Acceptable Financing Cash, Conventional, FHA, VA Loan
Horse Property N
Listing Terms Cash, Conventional, FHA, VA Loan
Financing Conventional
Read Less

Copyright 2024 Arizona Regional Multiple Listing Service, Inc. All rights reserved.
Bought with Canyon Rock Realty, LLC
GET MORE INFORMATION




