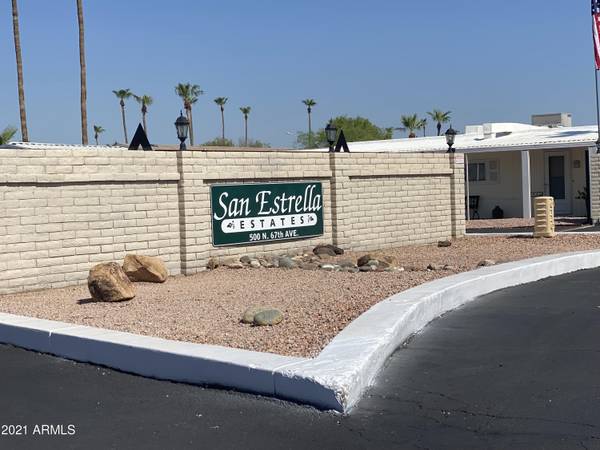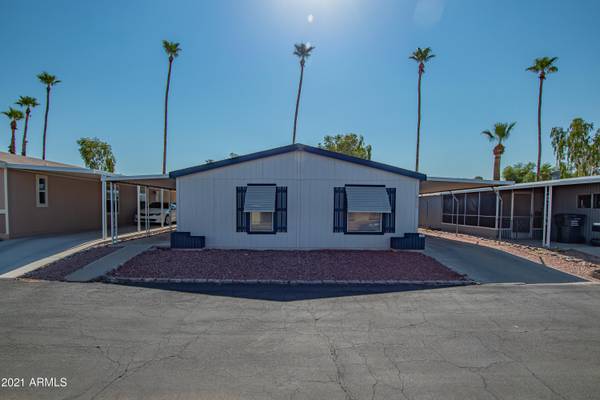For more information regarding the value of a property, please contact us for a free consultation.
625 N 67TH Drive #19 Phoenix, AZ 85043
Want to know what your home might be worth? Contact us for a FREE valuation!

Our team is ready to help you sell your home for the highest possible price ASAP
Key Details
Sold Price $120,000
Property Type Mobile Home
Sub Type Mfg/Mobile Housing
Listing Status Sold
Purchase Type For Sale
Square Footage 1,680 sqft
Price per Sqft $71
Subdivision San Estrella Estates
MLS Listing ID 6271550
Sold Date 10/06/21
Style Contemporary
Bedrooms 3
HOA Y/N No
Originating Board Arizona Regional Multiple Listing Service (ARMLS)
Land Lease Amount 695.0
Year Built 1999
Tax Year 2020
Property Description
Have a home that's like new without the new price tag and with more square footage. An open floor plan welcomes you into this beautifully remodeled 1999 Fleetwood. All of these professional updates were completed in 2019; A/C, drywall, 6'' baseboards throughout, carpet in bedrooms and beautiful laminate in all other areas, high quality interior and exterior paint, new pvc plumbing, designer ceiling fans. The homeowner has installed efficient LED lighting completely throughout. An extra large utility room that fits more than just your washer and dryer makes doing laundry a pleasant experience. Plenty of additional storage with 2 outside storage sheds and room for 4 cars in the driveway is a plus. Showings by appointment ONLY
Location
State AZ
County Maricopa
Community San Estrella Estates
Direction AZ Loop 202 W, exit 77 Van Buren St. Merge on 59th Ave, left on Van Buren St. Right after McDonalds, Left on Fillmore St, Right on N 68th Ave, Right on Villa St, Right on 67th Sr. home is on the left.
Rooms
Master Bedroom Split
Den/Bedroom Plus 4
Separate Den/Office Y
Interior
Interior Features Vaulted Ceiling(s), Pantry, Full Bth Master Bdrm
Heating Electric
Cooling Refrigeration, Ceiling Fan(s)
Flooring Carpet, Laminate, Vinyl
Fireplaces Number No Fireplace
Fireplaces Type None
Fireplace No
Window Features Double Pane Windows
SPA None
Laundry Wshr/Dry HookUp Only
Exterior
Exterior Feature Covered Patio(s), Private Yard, Storage
Carport Spaces 2
Fence Block
Pool None
Community Features Gated Community, Community Spa Htd, Community Pool Htd, Near Bus Stop, Community Media Room, Playground, Clubhouse
Utilities Available SRP
Amenities Available Management
Roof Type Composition
Accessibility Zero-Grade Entry
Private Pool No
Building
Lot Description Desert Back, Desert Front, Gravel/Stone Back
Story 1
Builder Name Unknown
Sewer Sewer in & Cnctd, Public Sewer
Water City Water
Architectural Style Contemporary
Structure Type Covered Patio(s),Private Yard,Storage
New Construction No
Schools
Elementary Schools Fowler Elementary School
Middle Schools Western Valley Elementary School
High Schools Sierra Linda High School
School District Tolleson Union High School District
Others
HOA Fee Include No Fees
Senior Community No
Tax ID 102-41-002-A
Ownership Leasehold
Acceptable Financing Cash, Conventional
Horse Property N
Listing Terms Cash, Conventional
Financing Conventional
Read Less

Copyright 2024 Arizona Regional Multiple Listing Service, Inc. All rights reserved.
Bought with Keller Williams Integrity First
GET MORE INFORMATION




