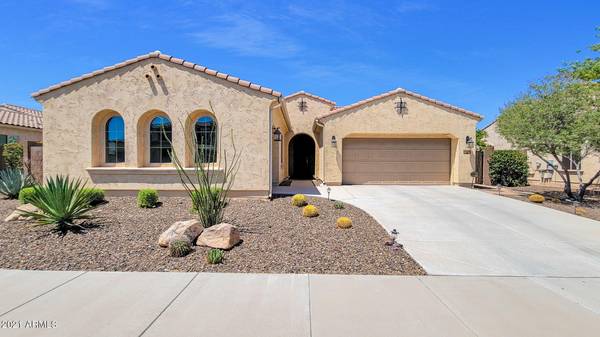For more information regarding the value of a property, please contact us for a free consultation.
13392 W JESSE RED Drive Peoria, AZ 85383
Want to know what your home might be worth? Contact us for a FREE valuation!

Our team is ready to help you sell your home for the highest possible price ASAP
Key Details
Sold Price $649,900
Property Type Single Family Home
Sub Type Single Family - Detached
Listing Status Sold
Purchase Type For Sale
Square Footage 3,109 sqft
Price per Sqft $209
Subdivision Vistancia Village A Parcel G5 Replat
MLS Listing ID 6258911
Sold Date 08/31/21
Bedrooms 4
HOA Fees $120/qua
HOA Y/N Yes
Originating Board Arizona Regional Multiple Listing Service (ARMLS)
Year Built 2012
Annual Tax Amount $2,664
Tax Year 2020
Lot Size 10,720 Sqft
Acres 0.25
Property Description
Welcome to your new home in the GATED Subdivision of Aria in the Village at Vistancia in North Peoria. This single story 4 bedroom (plus DEN), 2 ½ bath, 3,109 square foot home boasts many of life's pleasures for your everyday needs. Breathtaking views of the Sonoran Desert Mountain Preserve await you (with NO neighbors in your backyard) with pavers installed throughout including an island w/Gas BBQ and sink for your entertaining needs. Backyard also boasts a custom water feature and fire pit for relaxing under the evening stars. Enjoy an open floor plan as you enter the property with possibilities endless for a game room, formal living room, dining room and family room ready for your family's enjoyment. Enjoy dark cherrywood hardwood flooring installed in the formal living room, dining room and family room. Amplify your family movie nights with surround sound installed in the family room, formal living room and backyard undercover patio. Create culinary masterpieces in your kitchen which contains upgraded dark wood cabinetry with crown molding throughout. Laundry room boasts plenty of cabinetry for storage plus sink. Meritage Homes signature "spray foam" insulation is used throughout the home (including attic) which provides superior temperature regulation throughout the home. In addition, this home contains a solar water heater, Reverse Osmosis System, water softener, ECHO Solar System, Brand NEW garbage disposal (Installed 6.22.2021), BRAND NEW 5 TON AC/HVAC system (Installed 6.15.2021 with 3 BRAND NEW Honeywell Wi-Fi Controlled Thermostats). Ample storage space is available with Overhead racks installed in both the 2 car & 1 car garages. Come check out this North Peoria abode before it's too late!:)
Location
State AZ
County Maricopa
Community Vistancia Village A Parcel G5 Replat
Direction Turn L on Lone Mountain Rd. Turn R on Westland Rd. Turn L on Creosote Rd. Through gate, turn R on 133rd Dr. Turn L on W Jesse Red Dr and follow along, home on R
Rooms
Other Rooms Family Room
Master Bedroom Split
Den/Bedroom Plus 5
Separate Den/Office Y
Interior
Interior Features Kitchen Island, Separate Shwr & Tub
Heating Natural Gas
Cooling Refrigeration
Flooring Tile, Wood
Fireplaces Number No Fireplace
Fireplaces Type None
Fireplace No
SPA None
Laundry Wshr/Dry HookUp Only
Exterior
Garage Spaces 3.0
Garage Description 3.0
Fence Block
Pool None
Landscape Description Irrigation Back, Irrigation Front
Community Features Tennis Court(s), Biking/Walking Path, Clubhouse
Utilities Available APS, SW Gas
Amenities Available Management
Roof Type Tile
Private Pool No
Building
Lot Description Desert Back, Gravel/Stone Front, Gravel/Stone Back, Irrigation Front, Irrigation Back
Story 1
Builder Name Meritage
Sewer Public Sewer
Water City Water
New Construction No
Schools
Elementary Schools Lake Pleasant Elementary
Middle Schools Lake Pleasant Elementary
High Schools Liberty High School
School District Peoria Unified School District
Others
HOA Name Vistancia
HOA Fee Include Maintenance Grounds
Senior Community No
Tax ID 510-02-557
Ownership Fee Simple
Acceptable Financing Cash, Conventional, FHA, VA Loan
Horse Property N
Listing Terms Cash, Conventional, FHA, VA Loan
Financing Conventional
Read Less

Copyright 2024 Arizona Regional Multiple Listing Service, Inc. All rights reserved.
Bought with eXp Realty
GET MORE INFORMATION




