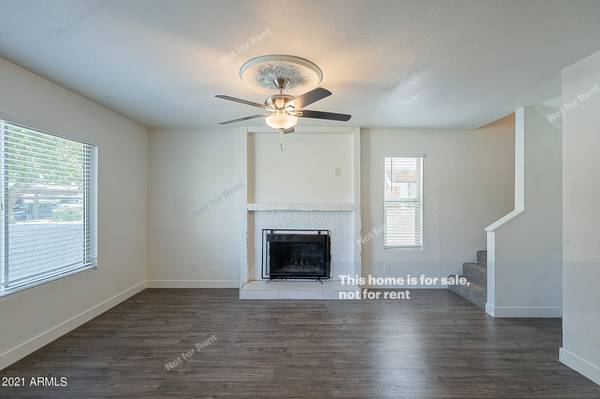For more information regarding the value of a property, please contact us for a free consultation.
2040 S LONGMORE -- #47 Mesa, AZ 85202
Want to know what your home might be worth? Contact us for a FREE valuation!

Our team is ready to help you sell your home for the highest possible price ASAP
Key Details
Sold Price $260,000
Property Type Townhouse
Sub Type Townhouse
Listing Status Sold
Purchase Type For Sale
Square Footage 1,286 sqft
Price per Sqft $202
Subdivision Dobson Glen Amd 3 & 4 Unit 69-148
MLS Listing ID 6271740
Sold Date 09/27/21
Style Ranch
Bedrooms 2
HOA Fees $324/mo
HOA Y/N Yes
Originating Board Arizona Regional Multiple Listing Service (ARMLS)
Year Built 1981
Annual Tax Amount $540
Tax Year 2020
Lot Size 522 Sqft
Acres 0.01
Property Description
Take a look at this delightful tri-level townhome in the Community of Dobson Glen! This beauty offers a comfy front patio where you can relax & enjoy your morning coffee. Interior boasts clean lines in favor of a modern feel paired with trending laminated floor & soothing palette. Spacious living/dining room has a wood-burning fireplace to keep you toasty work in the winter. Immaculate kitchen features shimmering stainless steel appliances, white shaker cabinets, Quartz counters, and grey subway backsplash. Neutral carpet on second & third floor. Main suite enjoys abundant natural light, a walk-in closet, and a shared bathroom. The loft overlooks the first floor & the primary bedroom; it includes built-in cabinets making it perfect for a study. What are you waiting? Schedule a showing!
Location
State AZ
County Maricopa
Community Dobson Glen Amd 3 & 4 Unit 69-148
Direction From Baseline go South on Longmore, west into parking lot and follow parking lot to the left/south. Corner unit is west of the pool.
Rooms
Other Rooms Loft
Master Bedroom Upstairs
Den/Bedroom Plus 3
Separate Den/Office N
Interior
Interior Features Upstairs, Vaulted Ceiling(s), Full Bth Master Bdrm, High Speed Internet
Heating Electric
Cooling Refrigeration, Ceiling Fan(s)
Flooring Carpet, Laminate
Fireplaces Type 1 Fireplace, Living Room
Fireplace Yes
Window Features Double Pane Windows
SPA None
Laundry Wshr/Dry HookUp Only
Exterior
Exterior Feature Patio
Parking Features Assigned, Unassigned
Carport Spaces 1
Fence Block
Pool None
Community Features Community Spa Htd, Community Spa, Community Pool Htd, Community Pool
Utilities Available SRP
Amenities Available Management
Roof Type Tile
Private Pool No
Building
Lot Description Grass Front
Story 3
Builder Name Unknown
Sewer Public Sewer
Water City Water
Architectural Style Ranch
Structure Type Patio
New Construction No
Schools
Elementary Schools Washington Elementary School - Mesa
Middle Schools Rhodes Junior High School
High Schools Mesa High School
School District Mesa Unified District
Others
HOA Name Dobson Glen
HOA Fee Include Maintenance Grounds,Other (See Remarks)
Senior Community No
Tax ID 305-07-903
Ownership Fee Simple
Acceptable Financing Cash, Conventional, VA Loan
Horse Property N
Listing Terms Cash, Conventional, VA Loan
Financing Conventional
Read Less

Copyright 2024 Arizona Regional Multiple Listing Service, Inc. All rights reserved.
Bought with Keller Williams Integrity First
GET MORE INFORMATION




