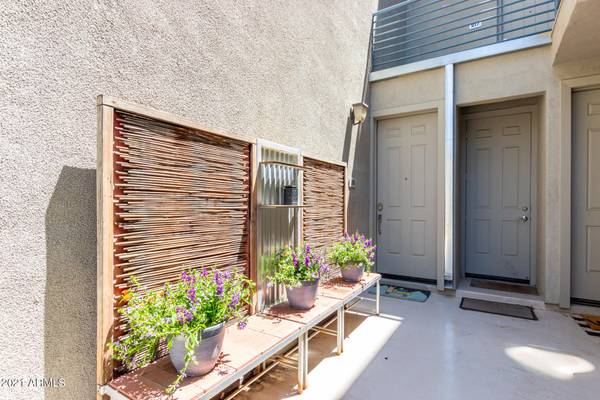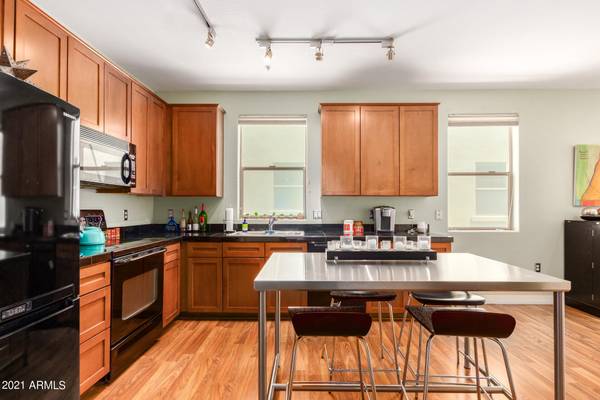For more information regarding the value of a property, please contact us for a free consultation.
615 E PORTLAND Street #118 Phoenix, AZ 85004
Want to know what your home might be worth? Contact us for a FREE valuation!

Our team is ready to help you sell your home for the highest possible price ASAP
Key Details
Sold Price $360,000
Property Type Townhouse
Sub Type Townhouse
Listing Status Sold
Purchase Type For Sale
Square Footage 1,238 sqft
Price per Sqft $290
Subdivision Artisan Village Condominium Amd
MLS Listing ID 6270410
Sold Date 08/24/21
Style Spanish
Bedrooms 2
HOA Fees $285/mo
HOA Y/N Yes
Originating Board Arizona Regional Multiple Listing Service (ARMLS)
Year Built 2004
Annual Tax Amount $1,607
Tax Year 2020
Lot Size 674 Sqft
Acres 0.02
Property Description
TRUE Down Town Phoenix Living in this loft style Townhome close to ASU downtown campus, The Roosevelt Arts District, Museums, Chase Field, Newly Named Footprint Center, Symphony Hall, Great Dining, and so much more. Light Rail stations are walking distance. With an entry on the ground floor enjoy this open floor plan with soaring ceilings, ample natural light, with East facing balcony. Guest bath, Master and den upstairs enjoy the private master retreat! Recently updated bathrooms, extra large walk-in closets Enjoy the common courtyard patio with plenty of room for entertaining. Heated Community Pool, and private dog park for the fur babies, this Artisan Village complex is beautifully landscaped and offers true down town convenience. TWO BRAND NEW TRANE AC UNITS INSTALLED THIS YEAR.
Location
State AZ
County Maricopa
Community Artisan Village Condominium Amd
Direction From Interstate 10 to 7th Street. Right on Portland, Left of 5th Street. Home is on the left.
Rooms
Other Rooms Great Room
Master Bedroom Upstairs
Den/Bedroom Plus 2
Separate Den/Office N
Interior
Interior Features Upstairs, 9+ Flat Ceilings, Fire Sprinklers, Vaulted Ceiling(s), Pantry, 3/4 Bath Master Bdrm, High Speed Internet, Granite Counters
Heating Electric
Cooling Refrigeration
Flooring Wood
Fireplaces Number No Fireplace
Fireplaces Type None
Fireplace No
SPA None
Exterior
Exterior Feature Balcony, Patio, Private Yard
Parking Features Electric Door Opener, Tandem, Common
Garage Spaces 2.0
Garage Description 2.0
Fence None
Pool None
Community Features Community Spa Htd, Community Spa, Community Pool Htd, Community Pool, Near Light Rail Stop, Near Bus Stop
Utilities Available APS
Amenities Available Management, Rental OK (See Rmks)
Roof Type Built-Up
Private Pool No
Building
Story 3
Builder Name Artisan Homes
Sewer Public Sewer
Water City Water
Architectural Style Spanish
Structure Type Balcony,Patio,Private Yard
New Construction No
Schools
Elementary Schools Emerson Elementary School
Middle Schools Ralph Waldo Emerson Elementary School
High Schools Central High School
School District Phoenix Union High School District
Others
HOA Name Artisan Village
HOA Fee Include Roof Repair,Insurance,Maintenance Grounds,Trash,Water
Senior Community No
Tax ID 111-38-124
Ownership Fee Simple
Acceptable Financing Cash, Conventional
Horse Property N
Listing Terms Cash, Conventional
Financing Cash
Read Less

Copyright 2024 Arizona Regional Multiple Listing Service, Inc. All rights reserved.
Bought with Realty ONE Group
GET MORE INFORMATION




