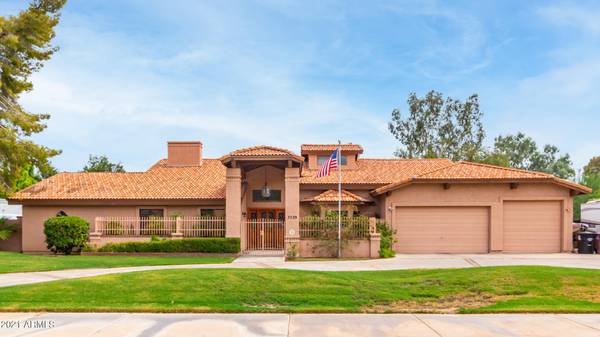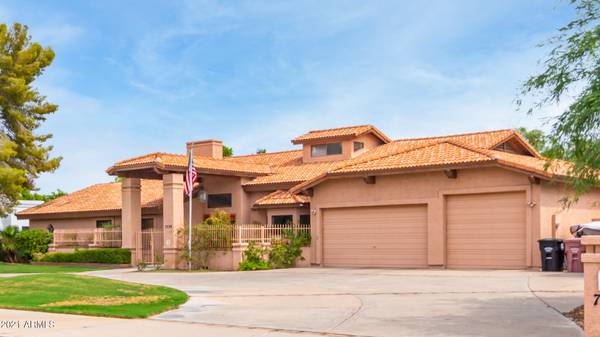For more information regarding the value of a property, please contact us for a free consultation.
7539 E SWEETWATER Avenue Scottsdale, AZ 85260
Want to know what your home might be worth? Contact us for a FREE valuation!

Our team is ready to help you sell your home for the highest possible price ASAP
Key Details
Sold Price $1,110,000
Property Type Single Family Home
Sub Type Single Family - Detached
Listing Status Sold
Purchase Type For Sale
Square Footage 3,097 sqft
Price per Sqft $358
Subdivision Rancho San Carlos
MLS Listing ID 6268739
Sold Date 08/31/21
Bedrooms 4
HOA Y/N No
Originating Board Arizona Regional Multiple Listing Service (ARMLS)
Year Built 1987
Annual Tax Amount $5,943
Tax Year 2020
Lot Size 0.812 Acres
Acres 0.81
Property Description
The search is over! Your dream house is here! This outstanding 3 car garage home has it all. Grassy yard on a circular drive, inside you'll be captivated by the wide open living room layout with a wall of windows & skylights view of the amazing outdoor pool & backyard. There's also a two-way fireplace-living room and master, a wet bar, and a cute open loft/reading nook. Farmhouse kitchen has brick wall oven, wood cabinets, and island w/breakfast bar. Double door master suite boasts a private patio exit, spacious walk-in closet, and lavish ensuite w/dual sinks, tub, and sep shower. Incredible backyard has lush green grass, sparkling pool w/waterfall, charming gazebo, covered patio, & built-in BBQ, This custom home is perfect for your indoor & outdoor entertaining. Come & see for yourself!
Location
State AZ
County Maricopa
Community Rancho San Carlos
Direction Head east on E Sweetwater Ave toward N 74th St. Property will be on the right.
Rooms
Other Rooms Loft, Great Room
Den/Bedroom Plus 5
Separate Den/Office N
Interior
Interior Features Breakfast Bar, Vaulted Ceiling(s), Wet Bar, Kitchen Island, Pantry, Double Vanity, Full Bth Master Bdrm, Separate Shwr & Tub, High Speed Internet
Heating Electric
Cooling Refrigeration, Ceiling Fan(s)
Flooring Tile
Fireplaces Type Two Way Fireplace, Family Room, Master Bedroom
Fireplace Yes
Window Features Skylight(s)
SPA None
Laundry Wshr/Dry HookUp Only
Exterior
Exterior Feature Circular Drive, Covered Patio(s), Gazebo/Ramada, Patio, Private Yard, Storage, Built-in Barbecue
Parking Features Dir Entry frm Garage, Electric Door Opener, Extnded Lngth Garage, Over Height Garage, RV Gate, RV Access/Parking
Garage Spaces 3.0
Garage Description 3.0
Fence Block
Pool Private
Community Features Biking/Walking Path
Utilities Available SRP
Amenities Available None
View Mountain(s)
Roof Type Tile
Private Pool Yes
Building
Lot Description Sprinklers In Rear, Sprinklers In Front, Gravel/Stone Front, Gravel/Stone Back, Grass Front, Grass Back, Auto Timer H2O Front, Auto Timer H2O Back
Story 1
Builder Name Unknown
Sewer Public Sewer
Water City Water
Structure Type Circular Drive,Covered Patio(s),Gazebo/Ramada,Patio,Private Yard,Storage,Built-in Barbecue
New Construction No
Schools
Elementary Schools Sonoran Sky Elementary School - Scottsdale
Middle Schools Desert Shadows Middle School - Scottsdale
High Schools Horizon High School
School District Paradise Valley Unified District
Others
HOA Fee Include No Fees
Senior Community No
Tax ID 175-10-071
Ownership Fee Simple
Acceptable Financing Cash, Conventional, FHA, VA Loan
Horse Property N
Listing Terms Cash, Conventional, FHA, VA Loan
Financing Cash
Read Less

Copyright 2024 Arizona Regional Multiple Listing Service, Inc. All rights reserved.
Bought with Realty ONE Group
GET MORE INFORMATION




