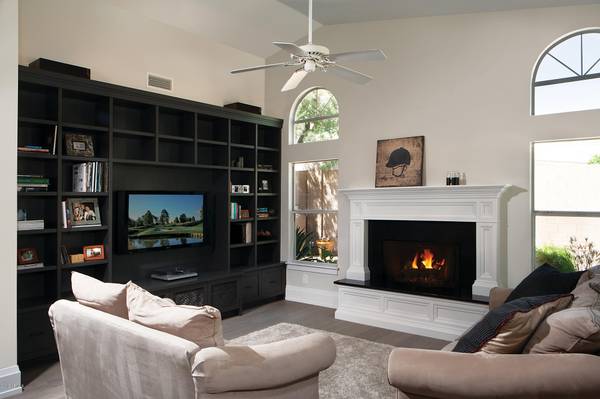For more information regarding the value of a property, please contact us for a free consultation.
19219 N 88TH Way Scottsdale, AZ 85255
Want to know what your home might be worth? Contact us for a FREE valuation!

Our team is ready to help you sell your home for the highest possible price ASAP
Key Details
Sold Price $1,060,000
Property Type Single Family Home
Sub Type Single Family - Detached
Listing Status Sold
Purchase Type For Sale
Square Footage 2,467 sqft
Price per Sqft $429
Subdivision Ironwood Village
MLS Listing ID 6268010
Sold Date 09/15/21
Bedrooms 4
HOA Fees $20
HOA Y/N Yes
Originating Board Arizona Regional Multiple Listing Service (ARMLS)
Year Built 1989
Annual Tax Amount $3,051
Tax Year 2018
Lot Size 0.282 Acres
Acres 0.28
Property Description
Rich in 85255 lifestyle and defined by meticulous interior details, this home is a showstopper of streamlined comfort and spatial symmetry. A refined renovation was completed in 2019, pairing tailored finishes and relaxed living spaces giving the home a certain architectural panache that captures the very best of Scottsdale luxury living. Chic European oak floors, 12-inch base boards and solid Shaker doors are expertly infused throughout. The kitchen offers custom cabinetry, distinguished lighting and black granite. Sophisticated appliance selections include Sub-Zero fridge, Wolf gas oven and stove top with six burners and Asko dishwasher. Outside, resort-style living comes to life with a covered patio, fire pit and Pebble Tec pool, giving homeowners plenty of opportunities to entertain.
Location
State AZ
County Maricopa
Community Ironwood Village
Direction East on Downing Olson Dr., north on 89th Place, west on Topeka Drive, north on 88th Way and east into the cul-de-sac.
Rooms
Other Rooms Family Room
Den/Bedroom Plus 4
Separate Den/Office N
Interior
Interior Features Eat-in Kitchen, Breakfast Bar, Drink Wtr Filter Sys, Fire Sprinklers, No Interior Steps, Soft Water Loop, Vaulted Ceiling(s), Kitchen Island, Double Vanity, Full Bth Master Bdrm, Separate Shwr & Tub, High Speed Internet, Granite Counters
Heating Electric
Cooling Refrigeration, Ceiling Fan(s)
Flooring Carpet, Stone, Wood
Fireplaces Type 1 Fireplace, Fire Pit, Family Room, Gas
Fireplace Yes
Window Features Double Pane Windows
SPA None
Laundry WshrDry HookUp Only
Exterior
Exterior Feature Other, Covered Patio(s), Playground, Patio, Private Yard, Built-in Barbecue
Parking Features Electric Door Opener
Garage Spaces 3.0
Garage Description 3.0
Fence Block
Pool Play Pool, Private
Utilities Available Propane
Amenities Available Management, Rental OK (See Rmks)
Roof Type Tile
Private Pool Yes
Building
Lot Description Sprinklers In Rear, Sprinklers In Front, Desert Back, Desert Front, Cul-De-Sac, Grass Back, Auto Timer H2O Front, Auto Timer H2O Back
Story 1
Builder Name UDC
Sewer Public Sewer
Water City Water
Structure Type Other,Covered Patio(s),Playground,Patio,Private Yard,Built-in Barbecue
New Construction No
Schools
Elementary Schools Copper Ridge Elementary School
Middle Schools Copper Ridge Elementary School
High Schools Chaparral High School
School District Scottsdale Unified District
Others
HOA Name AZ Community Mngmt
HOA Fee Include Maintenance Grounds,Other (See Remarks)
Senior Community No
Tax ID 217-12-194
Ownership Fee Simple
Acceptable Financing Cash, Conventional
Horse Property N
Listing Terms Cash, Conventional
Financing Conventional
Read Less

Copyright 2024 Arizona Regional Multiple Listing Service, Inc. All rights reserved.
Bought with Berkshire Hathaway HomeServices Arizona Properties
GET MORE INFORMATION




