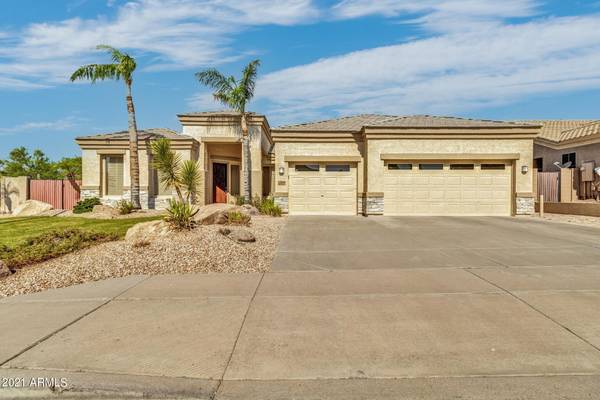For more information regarding the value of a property, please contact us for a free consultation.
1516 N 86TH Place Mesa, AZ 85207
Want to know what your home might be worth? Contact us for a FREE valuation!

Our team is ready to help you sell your home for the highest possible price ASAP
Key Details
Sold Price $670,000
Property Type Single Family Home
Sub Type Single Family - Detached
Listing Status Sold
Purchase Type For Sale
Square Footage 2,862 sqft
Price per Sqft $234
Subdivision Grandview Estates
MLS Listing ID 6256077
Sold Date 08/31/21
Bedrooms 4
HOA Fees $58/qua
HOA Y/N Yes
Originating Board Arizona Regional Multiple Listing Service (ARMLS)
Year Built 2000
Annual Tax Amount $2,862
Tax Year 2020
Lot Size 0.256 Acres
Acres 0.26
Property Description
72 Hour Home Sale! Welcome home!Premium corner lot with incredible views in Grandview Estates awaits.With a spacious 4 bedrooms and 3 baths plus den,this home has a beautiful flow throughout.Kitchen boasts oversized serving island that opens to family room and breakfast room.Custom flooring;plantation shutters;granite counter tops throughout.Split floorplan with Owner's Suite tastefully updated to include dual vanities and large walk-in shower.Secondary bathrooms also updated to include walk-in showers and granite vanities. Three-car garage offers additional overhead storage.The backyard has a resort-like feel: state of the art grill;outdoor kitchen; refreshing pool with amazing rock waterfall;extended covered patio & desert wash behind the home offering million-dollar views. You need to see this home!
Location
State AZ
County Maricopa
Community Grandview Estates
Direction From Brown, N on Ellsworth, W on McLellan, S on 87th Pl, W on Hannibal, S on 86th Pl
Rooms
Other Rooms Family Room
Master Bedroom Split
Den/Bedroom Plus 5
Separate Den/Office Y
Interior
Interior Features Eat-in Kitchen, Kitchen Island, Double Vanity, Full Bth Master Bdrm, Separate Shwr & Tub, High Speed Internet, Granite Counters
Heating Electric
Cooling Refrigeration
Fireplaces Type 1 Fireplace
Fireplace Yes
Window Features Dual Pane
SPA None
Laundry WshrDry HookUp Only
Exterior
Exterior Feature Covered Patio(s)
Garage Spaces 3.0
Garage Description 3.0
Fence Block, Wrought Iron
Pool Play Pool, Private
Community Features Playground
Utilities Available SRP, City Gas
Amenities Available Management
View Mountain(s)
Roof Type Tile
Private Pool Yes
Building
Lot Description Sprinklers In Front, Corner Lot, Desert Front, Grass Back
Story 1
Builder Name Standard Pacific Homes
Sewer Public Sewer
Water City Water
Structure Type Covered Patio(s)
New Construction No
Schools
Elementary Schools Zaharis Elementary
Middle Schools Fremont Junior High School
High Schools Red Mountain High School
School District Mesa Unified District
Others
HOA Name Park Management
HOA Fee Include Maintenance Grounds
Senior Community No
Tax ID 218-06-392
Ownership Fee Simple
Acceptable Financing Conventional, FHA, VA Loan
Horse Property N
Listing Terms Conventional, FHA, VA Loan
Financing Conventional
Read Less

Copyright 2024 Arizona Regional Multiple Listing Service, Inc. All rights reserved.
Bought with AZ Real Estate Options, LLC
GET MORE INFORMATION




