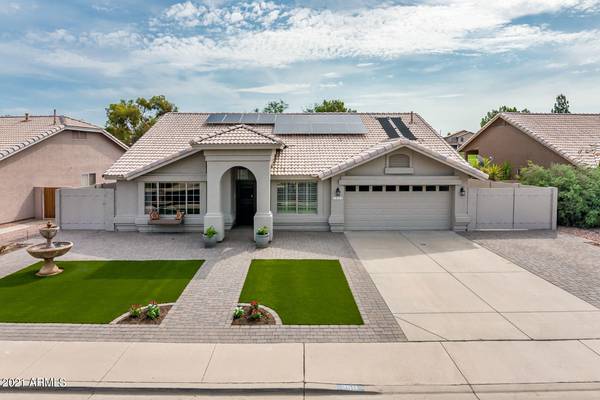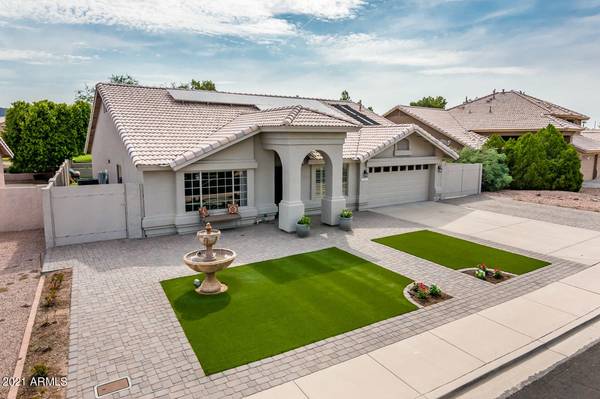For more information regarding the value of a property, please contact us for a free consultation.
2511 N SAFFRON -- Mesa, AZ 85215
Want to know what your home might be worth? Contact us for a FREE valuation!

Our team is ready to help you sell your home for the highest possible price ASAP
Key Details
Sold Price $600,000
Property Type Single Family Home
Sub Type Single Family - Detached
Listing Status Sold
Purchase Type For Sale
Square Footage 2,057 sqft
Price per Sqft $291
Subdivision Villa Royale 3 Unit 2
MLS Listing ID 6265795
Sold Date 08/03/21
Style Spanish,Santa Barbara/Tuscan
Bedrooms 3
HOA Y/N No
Originating Board Arizona Regional Multiple Listing Service (ARMLS)
Year Built 1997
Annual Tax Amount $3,126
Tax Year 2020
Lot Size 7,373 Sqft
Acres 0.17
Property Description
If you seek a luxe home that feels new, but can't wait for a new build, look no further. Updated & upgraded top to bottom, inside & out, this home is a showstopper the moment you enter. Situated on Painted Mountain golf course featuring sparkling private pool w/ ramp entrance, RV Parking, no HOA & nearly zero maintenance landscaping: new turf, pavers & auto drip system front/back. The extended kitchen remodel showcases double stacked white shaker cabinets & drawers, Carrara marble style quartz countertops, rustic island, arabesque glass backsplash, farmhouse sink, slate SS appliances, pot filler & hood vent. Home also boasts high-end finishes: wood plank style ceramic floors, smooth Mission finish walls, raised ceiling, solid core interior doors w/ custom door casing & hardware, barn doors, unique light fixtures, custom window treatments, automated shades, wood shutters & black-out draperies.
Brace yourself for a luxurious master en suite bath that offers miles of marble, frameless glass shower, dual shower heads & deep jetted tub. Newer AC, water heater & owned solar; newly painted exterior & fencing; built-in garage cabinets; new custom gates on both sides & even the laundry room has new cabinets!
Location
State AZ
County Maricopa
Community Villa Royale 3 Unit 2
Direction From Power, West on Hermosa Vista, North on 67th St, West on Saffron
Rooms
Other Rooms Great Room
Master Bedroom Split
Den/Bedroom Plus 3
Separate Den/Office N
Interior
Interior Features Physcl Chlgd (SRmks), Eat-in Kitchen, Breakfast Bar, No Interior Steps, Vaulted Ceiling(s), Kitchen Island, Pantry, Double Vanity, Full Bth Master Bdrm, Separate Shwr & Tub, Tub with Jets, High Speed Internet
Heating Natural Gas
Cooling Refrigeration, Programmable Thmstat, Ceiling Fan(s)
Flooring Tile
Fireplaces Number No Fireplace
Fireplaces Type None
Fireplace No
Window Features Skylight(s),Double Pane Windows
SPA None
Exterior
Exterior Feature Covered Patio(s), Patio, Private Yard
Parking Features Attch'd Gar Cabinets, Dir Entry frm Garage, Electric Door Opener, RV Gate, RV Access/Parking
Garage Spaces 2.0
Garage Description 2.0
Fence Block, Wrought Iron
Pool Play Pool, Heated, Private
Community Features Golf
Utilities Available SRP, City Gas
Amenities Available None
View Mountain(s)
Roof Type Tile
Accessibility Accessible Approach with Ramp, Pool Ramp Entry, Lever Handles, Hard/Low Nap Floors, Bath Raised Toilet, Bath Lever Faucets
Private Pool Yes
Building
Lot Description On Golf Course, Synthetic Grass Frnt, Synthetic Grass Back, Auto Timer H2O Front, Auto Timer H2O Back
Story 1
Builder Name Unknown
Sewer Public Sewer
Water City Water
Architectural Style Spanish, Santa Barbara/Tuscan
Structure Type Covered Patio(s),Patio,Private Yard
New Construction No
Schools
Elementary Schools Red Mountain Ranch Elementary
Middle Schools Shepherd Junior High School
High Schools Red Mountain High School
School District Mesa Unified District
Others
HOA Fee Include No Fees
Senior Community No
Tax ID 141-67-320
Ownership Fee Simple
Acceptable Financing Conventional, 1031 Exchange, FHA, VA Loan
Horse Property N
Listing Terms Conventional, 1031 Exchange, FHA, VA Loan
Financing Cash
Read Less

Copyright 2024 Arizona Regional Multiple Listing Service, Inc. All rights reserved.
Bought with Limitless Real Estate
GET MORE INFORMATION




