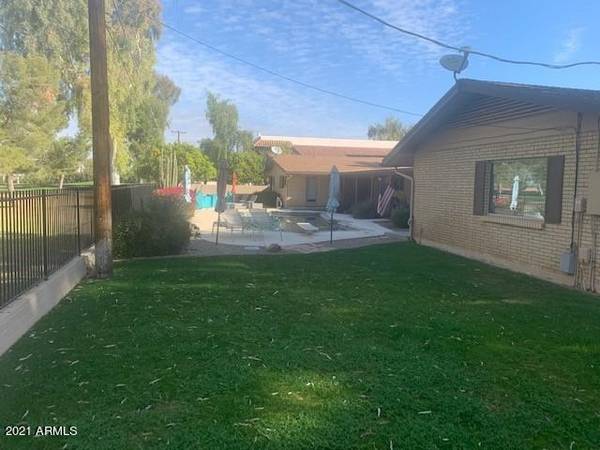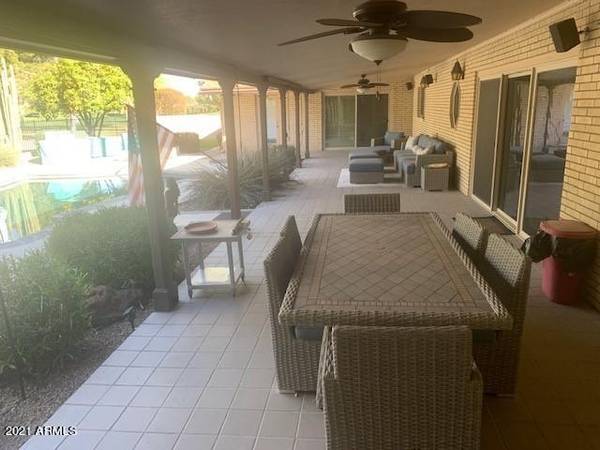For more information regarding the value of a property, please contact us for a free consultation.
1510 N BEL AIR Drive Mesa, AZ 85201
Want to know what your home might be worth? Contact us for a FREE valuation!

Our team is ready to help you sell your home for the highest possible price ASAP
Key Details
Sold Price $690,000
Property Type Single Family Home
Sub Type Single Family - Detached
Listing Status Sold
Purchase Type For Sale
Square Footage 4,422 sqft
Price per Sqft $156
Subdivision Fairway Estates 2
MLS Listing ID 6205565
Sold Date 06/01/21
Style Ranch
Bedrooms 4
HOA Y/N No
Originating Board Arizona Regional Multiple Listing Service (ARMLS)
Year Built 1973
Annual Tax Amount $3,650
Tax Year 2020
Lot Size 0.298 Acres
Acres 0.3
Property Description
Room to roam in this amazing executive-built home situated on the 13th fairway of the Mesa Country Club golf course in the prestigious Fairway Estates. Generous size rooms with dual fireplaces (gas / wood burning) flanking the formal living/dining and family room areas. This home has an amazing flow and offers an oversized eat in kitchen, dual ovens, sub zero refrigerator/freezer and, wait for this... a natural gas built in grill! Entertain in the 400 sq ft. bonus room with surround sound a sunken wet bar while enjoying beautiful views of the golf course. The expansive patio, diving pool, and large yard are inviting and relaxing. The Mesa Country Club is a wonderful private golf and family-oriented club. This well maintained home envelopes everyone that enters with a friendly warmth
Location
State AZ
County Maricopa
Community Fairway Estates 2
Rooms
Other Rooms Media Room, Family Room
Den/Bedroom Plus 4
Separate Den/Office N
Interior
Interior Features Eat-in Kitchen, Wet Bar, Kitchen Island, Pantry, Double Vanity, Separate Shwr & Tub, Tub with Jets
Heating Natural Gas
Cooling Refrigeration, Programmable Thmstat, Ceiling Fan(s)
Flooring Carpet, Stone, Wood
Fireplaces Type Two Way Fireplace, Gas
Fireplace Yes
Window Features Dual Pane,Low-E,Vinyl Frame
SPA None
Laundry WshrDry HookUp Only
Exterior
Exterior Feature Circular Drive, Patio, Storage
Parking Features Electric Door Opener, RV Gate, RV Access/Parking
Garage Spaces 2.0
Garage Description 2.0
Fence Block, Wrought Iron
Pool Private
Landscape Description Irrigation Back, Irrigation Front
Community Features Golf
Amenities Available None
Roof Type Composition
Accessibility Zero-Grade Entry
Private Pool Yes
Building
Lot Description On Golf Course, Grass Front, Grass Back, Irrigation Front, Irrigation Back
Story 1
Builder Name unknown
Sewer Public Sewer
Water City Water
Architectural Style Ranch
Structure Type Circular Drive,Patio,Storage
New Construction No
Schools
Elementary Schools Westwind Elementary School
Middle Schools Westwood Primary School
High Schools Westwood High School
School District Mesa Unified District
Others
HOA Fee Include No Fees
Senior Community No
Tax ID 135-12-019-A
Ownership Fee Simple
Acceptable Financing Conventional, FHA
Horse Property N
Listing Terms Conventional, FHA
Financing Conventional
Read Less

Copyright 2024 Arizona Regional Multiple Listing Service, Inc. All rights reserved.
Bought with NORTH&CO.
GET MORE INFORMATION




