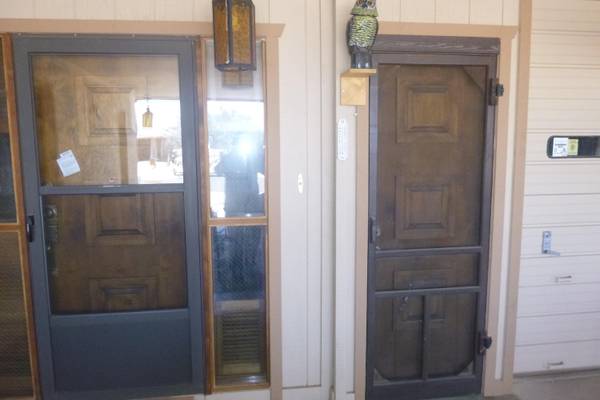For more information regarding the value of a property, please contact us for a free consultation.
5321 E LINDSTROM Lane Mesa, AZ 85215
Want to know what your home might be worth? Contact us for a FREE valuation!

Our team is ready to help you sell your home for the highest possible price ASAP
Key Details
Sold Price $320,000
Property Type Single Family Home
Sub Type Single Family - Detached
Listing Status Sold
Purchase Type For Sale
Square Footage 1,878 sqft
Price per Sqft $170
Subdivision Apache Wells Mobile Park Unit 4A
MLS Listing ID 6236028
Sold Date 08/30/21
Style Contemporary
Bedrooms 2
HOA Fees $57/mo
HOA Y/N Yes
Originating Board Arizona Regional Multiple Listing Service (ARMLS)
Year Built 1985
Annual Tax Amount $2,491
Tax Year 2020
Lot Size 5,172 Sqft
Acres 0.12
Property Description
WOW 1985 custom built home on Lindstrom. Very private back patio. DON'T MISS THIS . The spacious living room boasts a wood-burning fireplace. There are 2 bedrooms plus 2 bathrooms, and a separate stool in laundry room. 1878 sq. ft. living space. It has easy access from the home to the a garage with oversized door for small RV plus a large carport for extra parking. It is an all electric home. There is a central vac system The roof is tiled so there's no worry about recoating it every few years. The home is located in the very desirable community of Apache Wells. Apache Wells is a 55 plus community with an up to date exercise room, pickle ball courts, state of the art wood working shop, well kept doggie park and a golf course. There are many other activities for varied interests.
Location
State AZ
County Maricopa
Community Apache Wells Mobile Park Unit 4A
Direction East on McKellips to North on 56th Street to left on Lindstrom Lane, 5321 will be on your left.
Rooms
Den/Bedroom Plus 2
Separate Den/Office N
Interior
Interior Features Eat-in Kitchen, Central Vacuum, Vaulted Ceiling(s), Wet Bar, Full Bth Master Bdrm
Heating Electric
Cooling Refrigeration, Ceiling Fan(s)
Flooring Carpet, Tile
Fireplaces Type Living Room
Fireplace Yes
Window Features Double Pane Windows
SPA None
Exterior
Exterior Feature Covered Patio(s)
Parking Features Dir Entry frm Garage, Electric Door Opener, Over Height Garage
Garage Spaces 1.0
Carport Spaces 2
Garage Description 1.0
Fence Block
Pool None
Community Features Community Spa Htd, Community Pool Htd, Golf, Clubhouse, Fitness Center
Utilities Available SRP
Amenities Available Club, Membership Opt, Rental OK (See Rmks), Self Managed
Roof Type Tile
Private Pool No
Building
Lot Description Gravel/Stone Front, Gravel/Stone Back
Story 1
Builder Name Unknown
Sewer Public Sewer
Water City Water
Architectural Style Contemporary
Structure Type Covered Patio(s)
New Construction No
Schools
Elementary Schools Adult
Middle Schools Adult
High Schools Adult
School District Mesa Unified District
Others
HOA Name Apache Wells Homeown
HOA Fee Include Maintenance Grounds,Trash
Senior Community Yes
Tax ID 141-80-294
Ownership Fee Simple
Acceptable Financing Cash, Conventional
Horse Property N
Listing Terms Cash, Conventional
Financing VA
Special Listing Condition Age Restricted (See Remarks)
Read Less

Copyright 2024 Arizona Regional Multiple Listing Service, Inc. All rights reserved.
Bought with West USA Realty
GET MORE INFORMATION




