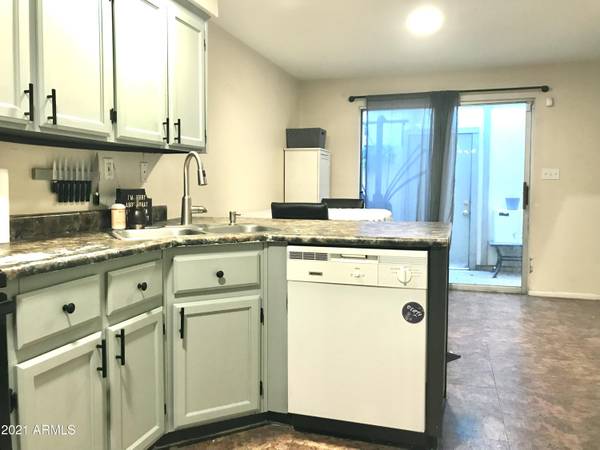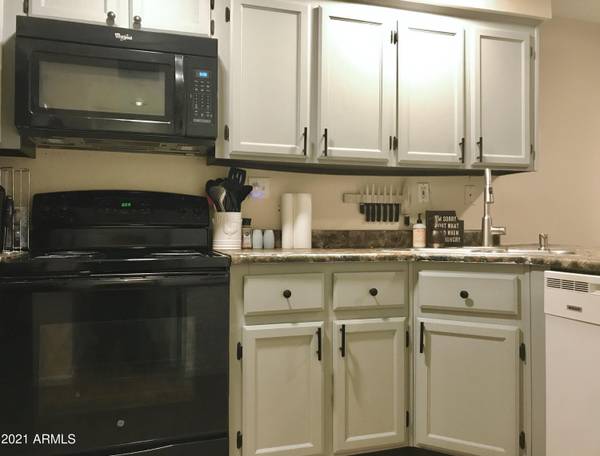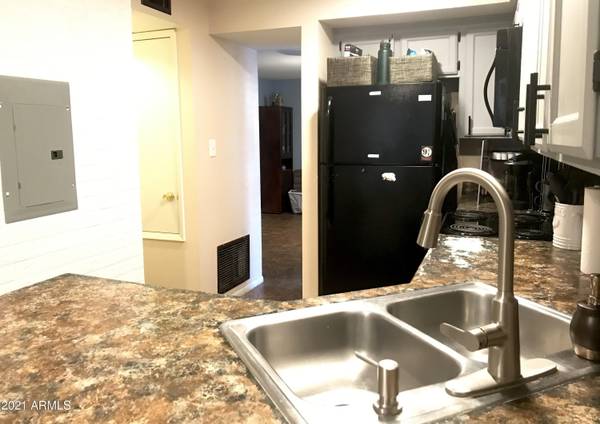For more information regarding the value of a property, please contact us for a free consultation.
12445 N 21ST Avenue #3 Phoenix, AZ 85029
Want to know what your home might be worth? Contact us for a FREE valuation!

Our team is ready to help you sell your home for the highest possible price ASAP
Key Details
Sold Price $190,000
Property Type Townhouse
Sub Type Townhouse
Listing Status Sold
Purchase Type For Sale
Square Footage 1,043 sqft
Price per Sqft $182
Subdivision Larkspur Gardens
MLS Listing ID 6258266
Sold Date 08/26/21
Style Other (See Remarks)
Bedrooms 2
HOA Fees $185/mo
HOA Y/N Yes
Originating Board Arizona Regional Multiple Listing Service (ARMLS)
Year Built 1981
Annual Tax Amount $277
Tax Year 2020
Lot Size 430 Sqft
Acres 0.01
Property Description
Nice 2 bedroom Townhome near the mountains! UPDATED grey kitchen CABINETS WITH PULL HANDLES, a nice sized living room which opens to a private shaded concrete patio with a patch of ARTIFICIAL GRASS and some landscaping. Upstairs full bath has NEWER TILE FLOORS, epoxy countertop, and UPDATED FAUCET. Faucet has been upgraded in the downstairs powder room as well. GE stack washer and dryer is only 3 years old. Full main electric panel replaced last year, and new A/C compressor 2 years ago. There is a fully enclosed private porch off the covered carport.
Location
State AZ
County Maricopa
Community Larkspur Gardens
Direction South on 19th Av, West on Larkspur. Park at the curb by the RE/MAX sign near 21st ave but on Larkspur and enter through nearest wooden gate, follow to carport of unit #3 ,you do not need a gate code.
Rooms
Master Bedroom Upstairs
Den/Bedroom Plus 2
Separate Den/Office N
Interior
Interior Features Upstairs, Eat-in Kitchen, Vaulted Ceiling(s), Full Bth Master Bdrm
Heating Electric
Cooling Refrigeration
Flooring Carpet, Laminate
Fireplaces Number No Fireplace
Fireplaces Type None
Fireplace No
SPA None
Exterior
Exterior Feature Patio
Carport Spaces 1
Fence Wood
Pool None
Community Features Gated Community
Utilities Available APS
View Mountain(s)
Roof Type Composition
Private Pool No
Building
Lot Description Gravel/Stone Back, Synthetic Grass Back
Story 2
Builder Name unk
Sewer Public Sewer
Water City Water
Architectural Style Other (See Remarks)
Structure Type Patio
New Construction No
Schools
Elementary Schools Shaw Butte School
Middle Schools Shaw Butte School
High Schools Thunderbird High School
School District Glendale Union High School District
Others
HOA Name Larkspur Gardens
HOA Fee Include Roof Repair,Insurance,Sewer,Trash,Water,Maintenance Exterior
Senior Community No
Tax ID 149-04-502-A
Ownership Fee Simple
Acceptable Financing Cash, Conventional
Horse Property N
Listing Terms Cash, Conventional
Financing Conventional
Read Less

Copyright 2024 Arizona Regional Multiple Listing Service, Inc. All rights reserved.
Bought with DPR Realty LLC
GET MORE INFORMATION




