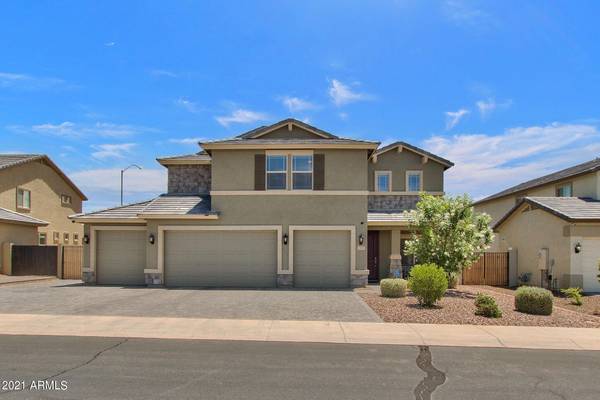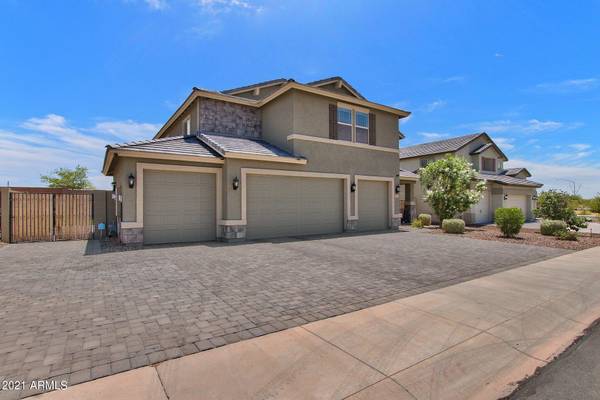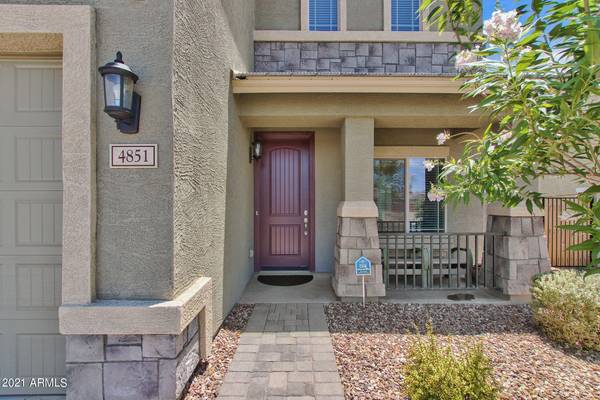For more information regarding the value of a property, please contact us for a free consultation.
4851 S ADELLE -- Mesa, AZ 85212
Want to know what your home might be worth? Contact us for a FREE valuation!

Our team is ready to help you sell your home for the highest possible price ASAP
Key Details
Sold Price $750,000
Property Type Single Family Home
Sub Type Single Family - Detached
Listing Status Sold
Purchase Type For Sale
Square Footage 3,999 sqft
Price per Sqft $187
Subdivision Keighley Place
MLS Listing ID 6250089
Sold Date 07/20/21
Style Santa Barbara/Tuscan
Bedrooms 5
HOA Fees $58/mo
HOA Y/N Yes
Originating Board Arizona Regional Multiple Listing Service (ARMLS)
Year Built 2018
Annual Tax Amount $2,744
Tax Year 2020
Lot Size 8,050 Sqft
Acres 0.18
Property Description
This beautiful home in Keighley Place has been lovingly cared for and it shows! The sparkling pool was installed in 2019, the low-maintenance yards have been professionally landscaped, and window coverings are installed throughout. The home has upgraded tile and carpet, custom paint, rounded wall edges and 10' ceilings on the main level. One can't help but smile as you enter the gourmet kitchen, complete with SS appliances, gas range, double walled electric ovens, a counter-depth refrigerator, quartz countertops, staggered white cabinets w/ soft close doors and drawers, crown molding, a large island, and huge walk-in pantry. The downstairs gently flows with formal living and dining space and a generous, great room w French doors to your perfect backyard. There is also a sizeable guest room and bathroom. Up the stairs are 4 spacious bedrooms including the owner's suite complete with an elegant bathroom, two sinks, a super-sized shower, and the closet of your dreams! A HUGE loft, a second master bedroom, a guest bath, laundry room, and tons of storage finish up the second floor. The back yard has been planned to perfection with plenty of room for outdoor time in the shade and sun, and a large side yard that faces north. Completing this oasis, is artificial turf, a newer pool w/a water feature, chiller/heater (2019), an oversized 8' RV gate, and lots of privacy! The garage has four (4) full bays, one of which has a rear exit to the back yard! The home is across the street from the neighborhood park and backs up to a sleepy stretch of Meridian. Be sure to check out the sweeping views of Superstition Mountain from the owner's suite.
Location
State AZ
County Maricopa
Community Keighley Place
Direction From E Ray Rd, turn north on Meridian, turn left at Solina Ave. Take right on to Adelle. Home is on the right.
Rooms
Other Rooms Loft, Family Room
Master Bedroom Split
Den/Bedroom Plus 6
Separate Den/Office N
Interior
Interior Features Upstairs, Eat-in Kitchen, Soft Water Loop, Kitchen Island, Pantry, 3/4 Bath Master Bdrm, Double Vanity, High Speed Internet
Heating Natural Gas
Cooling Refrigeration, Programmable Thmstat
Flooring Carpet, Tile
Fireplaces Number No Fireplace
Fireplaces Type None
Fireplace No
Window Features Vinyl Frame,ENERGY STAR Qualified Windows,Double Pane Windows
SPA None
Laundry Engy Star (See Rmks)
Exterior
Exterior Feature Covered Patio(s), Patio
Parking Features Dir Entry frm Garage, Electric Door Opener, RV Gate
Garage Spaces 4.0
Garage Description 4.0
Fence Block
Pool Variable Speed Pump, Heated, Private
Community Features Playground, Biking/Walking Path
Utilities Available SRP, SW Gas
Amenities Available Management, Rental OK (See Rmks), VA Approved Prjct
View Mountain(s)
Roof Type Tile
Private Pool Yes
Building
Lot Description Desert Front, Synthetic Grass Back, Auto Timer H2O Front, Auto Timer H2O Back
Story 2
Builder Name Providence
Sewer Public Sewer
Water City Water
Architectural Style Santa Barbara/Tuscan
Structure Type Covered Patio(s),Patio
New Construction No
Schools
Elementary Schools Gateway Polytechnic Academy
Middle Schools Gateway Polytechnic Academy
High Schools Queen Creek High School
School District Queen Creek Unified District
Others
HOA Name KP COMMUNITY
HOA Fee Include Maintenance Grounds
Senior Community No
Tax ID 304-89-173
Ownership Fee Simple
Acceptable Financing Cash, Conventional, VA Loan
Horse Property N
Listing Terms Cash, Conventional, VA Loan
Financing VA
Read Less

Copyright 2024 Arizona Regional Multiple Listing Service, Inc. All rights reserved.
Bought with HomeSmart
GET MORE INFORMATION




