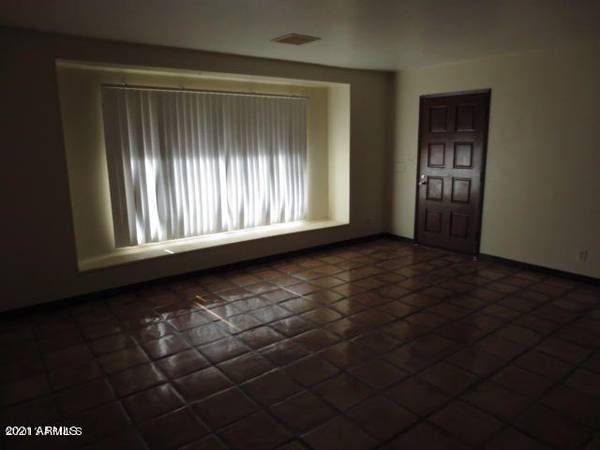For more information regarding the value of a property, please contact us for a free consultation.
8314 E CLARENDON Avenue Scottsdale, AZ 85251
Want to know what your home might be worth? Contact us for a FREE valuation!

Our team is ready to help you sell your home for the highest possible price ASAP
Key Details
Sold Price $575,000
Property Type Single Family Home
Sub Type Single Family - Detached
Listing Status Sold
Purchase Type For Sale
Square Footage 1,646 sqft
Price per Sqft $349
Subdivision Scottsdale Estates 8 Lots 888-1013
MLS Listing ID 6241136
Sold Date 08/09/21
Style Ranch
Bedrooms 3
HOA Y/N No
Originating Board Arizona Regional Multiple Listing Service (ARMLS)
Year Built 1958
Annual Tax Amount $1,655
Tax Year 2020
Lot Size 6,852 Sqft
Acres 0.16
Property Description
Highly sought after Old Scottsdale location. No HOA! 3 bedroom, 1.75 baths w/fenced play pool. 220 line installed and ready to hook up to your hot tub. Saltillo tile in living area. Breakfast bar in kitchen. Nice grassy area in backyard. Separate workshop and additional storage shed. Minutes to top-notch shopping, restaurants, nightlife and art district. Near walking trails and bike paths, parks and baseball spring training parks. Very close, easy access to 101 and 202 fwys. 5 minutes to Scottsdale Community College, 20 minutes to Phx. Int'l airport. Near excellent medical care and hospitals. Short walk to K-5 elementary school. Prime location.
Location
State AZ
County Maricopa
Community Scottsdale Estates 8 Lots 888-1013
Direction From Indian School Rd. go South on Hayden Rd. to Clarendon (0.3 miles) Turn Left (east) to property on left (north) side of Clarendon.
Rooms
Other Rooms Separate Workshop, Family Room
Master Bedroom Not split
Den/Bedroom Plus 4
Separate Den/Office Y
Interior
Interior Features Eat-in Kitchen, Breakfast Bar, No Interior Steps, 3/4 Bath Master Bdrm, High Speed Internet, Laminate Counters
Heating Electric, ENERGY STAR Qualified Equipment
Cooling Refrigeration, Programmable Thmstat, Ceiling Fan(s), ENERGY STAR Qualified Equipment
Flooring Carpet, Tile
Fireplaces Number No Fireplace
Fireplaces Type None
Fireplace No
Window Features Double Pane Windows
SPA None
Exterior
Exterior Feature Playground, Patio, Private Yard, Storage
Carport Spaces 1
Fence Block, Wrought Iron, Wood
Pool Play Pool, Fenced, Private
Community Features Near Bus Stop, Biking/Walking Path
Utilities Available SRP, SW Gas
Amenities Available None
Roof Type Composition
Private Pool Yes
Building
Lot Description Sprinklers In Front, Alley, Gravel/Stone Back, Grass Front, Synthetic Grass Back
Story 1
Builder Name Hallcraft
Sewer Public Sewer
Water City Water
Architectural Style Ranch
Structure Type Playground,Patio,Private Yard,Storage
New Construction No
Schools
Elementary Schools Pima Elementary School
Middle Schools Tonalea K-8
High Schools Coronado High School
School District Scottsdale Unified District
Others
HOA Fee Include No Fees
Senior Community No
Tax ID 130-49-008
Ownership Fee Simple
Acceptable Financing FannieMae (HomePath), Cash, Conventional, FHA, VA Loan
Horse Property N
Listing Terms FannieMae (HomePath), Cash, Conventional, FHA, VA Loan
Financing Cash
Read Less

Copyright 2024 Arizona Regional Multiple Listing Service, Inc. All rights reserved.
Bought with My Home Group Real Estate
GET MORE INFORMATION




