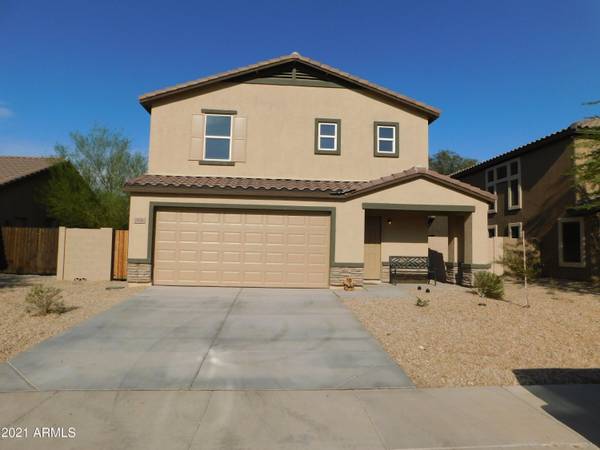For more information regarding the value of a property, please contact us for a free consultation.
1930 N WILDFLOWER Lane Casa Grande, AZ 85122
Want to know what your home might be worth? Contact us for a FREE valuation!

Our team is ready to help you sell your home for the highest possible price ASAP
Key Details
Sold Price $321,000
Property Type Single Family Home
Sub Type Single Family - Detached
Listing Status Sold
Purchase Type For Sale
Square Footage 1,595 sqft
Price per Sqft $201
Subdivision Monterra Village
MLS Listing ID 6264111
Sold Date 08/16/21
Style Contemporary
Bedrooms 3
HOA Fees $60/mo
HOA Y/N Yes
Originating Board Arizona Regional Multiple Listing Service (ARMLS)
Year Built 2019
Annual Tax Amount $1,539
Tax Year 2020
Lot Size 7,320 Sqft
Acres 0.17
Property Description
Must See Built in 2019, this 3 bedroom 2.5 bath home is a must see! Open kitchen, dining area and living room great for entertaining. Kitchen has all appliances built in microwave, dishwasher, stove, garbage disposal and refrigerator! Home comes with wood blinds through out. There is a 1/2 bath downstairs for guests. On the 2nd floor you'll find a loft area that leads to the master bedroom with a walk in closet. You'll also find 2 additional bedrooms and a full bath upstairs. Laundry room up stairs with washer and dryer. Garage has been completed with tape and texture and garage door opener. Back yard has been landscaped and irrigation. Also large extended back patio. This home sits on a large lot and there is plenty of room to add a pool and still have a play area for the kids. ****SELLING AGENT IS RELEATED TO SELLER****
Location
State AZ
County Pinal
Community Monterra Village
Direction TURN LEFT ONTO N THORTON RD, TURN LEFT AT THE 1ST CROSS STREET ONTO W KORTSEN RD, TURN RIGHT ONTO N ARIZOLA RD, TURN RIGHT ONTO SANTA FE WAY , TRUN LEFT ONTO WILDFLWOER.
Rooms
Other Rooms Loft
Master Bedroom Upstairs
Den/Bedroom Plus 4
Separate Den/Office N
Interior
Interior Features Upstairs, Eat-in Kitchen, Vaulted Ceiling(s), Pantry, Double Vanity, Full Bth Master Bdrm, High Speed Internet, Laminate Counters
Heating Electric
Cooling Refrigeration, Evaporative Cooling, Ceiling Fan(s)
Flooring Carpet, Linoleum
Fireplaces Number No Fireplace
Fireplaces Type None
Fireplace No
Window Features Double Pane Windows,Low Emissivity Windows
SPA None
Exterior
Exterior Feature Covered Patio(s), Patio
Garage Spaces 2.0
Garage Description 2.0
Fence Block
Pool None
Landscape Description Irrigation Back, Irrigation Front
Community Features Playground, Biking/Walking Path
Utilities Available Other (See Remarks)
Amenities Available Management
Roof Type Tile
Private Pool No
Building
Lot Description Gravel/Stone Front, Gravel/Stone Back, Grass Back, Natural Desert Front, Auto Timer H2O Back, Irrigation Front, Irrigation Back
Story 2
Builder Name WJH LLC
Sewer Public Sewer
Water Pvt Water Company
Architectural Style Contemporary
Structure Type Covered Patio(s),Patio
New Construction No
Schools
Elementary Schools Ironwood Elementary School
Middle Schools Casa Grande Middle School
High Schools Vista Grande High School
Others
HOA Name MONTERRA VILLAGE COM
HOA Fee Include Other (See Remarks)
Senior Community No
Tax ID 505-59-215
Ownership Fee Simple
Acceptable Financing Cash, Conventional, FHA, VA Loan
Horse Property N
Listing Terms Cash, Conventional, FHA, VA Loan
Financing Cash
Read Less

Copyright 2024 Arizona Regional Multiple Listing Service, Inc. All rights reserved.
Bought with Realty ONE Group
GET MORE INFORMATION




