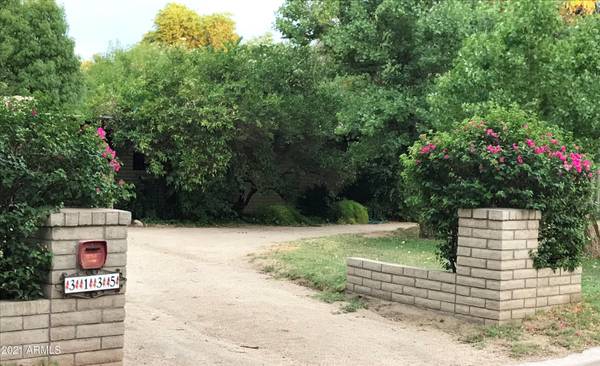For more information regarding the value of a property, please contact us for a free consultation.
Phoenix, AZ 85018
Want to know what your home might be worth? Contact us for a FREE valuation!

Our team is ready to help you sell your home for the highest possible price ASAP
Key Details
Sold Price $1,250,000
Property Type Single Family Home
Sub Type Single Family - Detached
Listing Status Sold
Purchase Type For Sale
Square Footage 2,606 sqft
Price per Sqft $479
Subdivision Grove Park Estates Plat B
MLS Listing ID 6264041
Sold Date 10/15/21
Style Other (See Remarks)
Bedrooms 3
HOA Y/N No
Originating Board Arizona Regional Multiple Listing Service (ARMLS)
Year Built 1966
Annual Tax Amount $3,558
Tax Year 2020
Lot Size 0.674 Acres
Acres 0.67
Property Description
Located in the Arcadia area, this Property offers a Spacious Lot (Approx. 2/3 of an Acre) including Mature Landscaping with Flood Irrigation. Situated in a Picturesque Neighborhood on a Quiet and Charming Street. Designed and Built in 1966 by the original owners, this home has an Open Design with a Modern Feel. Both the Expanded Family Room and Large Living Room each have a Fireplace. Additionally, there is a 670 sq. ft. Workshop in the Backyard. The Large Lot allows for many Possibilities: Fixup, Remodel, Expansion, or Rebuild. Property to be sold As-Is. This Unique Opportunity has Great Potential as a Fixer Upper.
There will NOT be a Yard Sign.
DO NOT DISTURB RESIDENT. Shown by appointment only. Contact Realtor directly.
Location
State AZ
Community Grove Park Estates Plat B
Direction South on 56th St to Osborn West on Osborn to 54th St. South on 54th St to Flower West on Flower to 53rd Place South on 53rd Place to Property
Rooms
Other Rooms Separate Workshop, Family Room
Master Bedroom Not split
Den/Bedroom Plus 4
Separate Den/Office Y
Interior
Interior Features Eat-in Kitchen, No Interior Steps, Full Bth Master Bdrm, High Speed Internet
Heating Natural Gas
Cooling Refrigeration
Flooring Carpet, Tile, Concrete
Fireplaces Type 2 Fireplace
Fireplace Yes
Window Features Skylight(s)
SPA None
Laundry Dryer Included, Inside, Washer Included, Gas Dryer Hookup
Exterior
Exterior Feature Circular Drive, Covered Patio(s), Patio, Storage
Parking Features RV Gate, Gated
Carport Spaces 2
Fence Block, Chain Link
Pool None
Landscape Description Flood Irrigation
Utilities Available SRP, SW Gas
Amenities Available None
Roof Type Foam
Private Pool No
Building
Lot Description Grass Front, Grass Back, Flood Irrigation
Story 1
Builder Name custom
Sewer Public Sewer
Water City Water
Architectural Style Other (See Remarks)
Structure Type Circular Drive, Covered Patio(s), Patio, Storage
New Construction No
Schools
Elementary Schools Tavan Elementary School
Middle Schools Ingleside Middle School
High Schools Arcadia High School
School District Scottsdale Unified District
Others
HOA Fee Include Other (See Remarks)
Senior Community No
Tax ID 128-23-001-B
Ownership Fee Simple
Acceptable Financing Cash, Conventional
Horse Property Y
Listing Terms Cash, Conventional
Financing Conventional
Special Listing Condition Owner/Agent
Read Less

Copyright 2024 Arizona Regional Multiple Listing Service, Inc. All rights reserved.
Bought with Keller Williams Realty Sonoran Living
GET MORE INFORMATION




