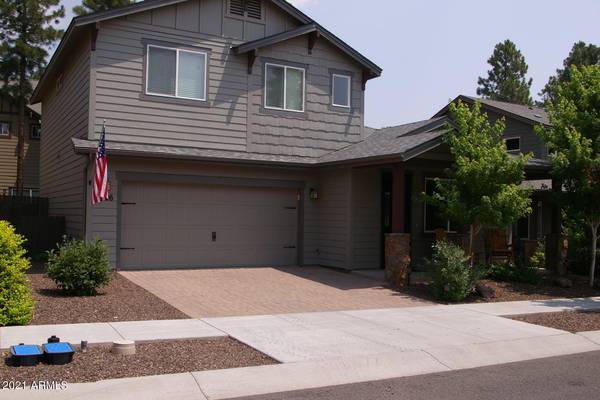For more information regarding the value of a property, please contact us for a free consultation.
2726 W JACLYN Drive Flagstaff, AZ 86001
Want to know what your home might be worth? Contact us for a FREE valuation!

Our team is ready to help you sell your home for the highest possible price ASAP
Key Details
Sold Price $625,000
Property Type Single Family Home
Sub Type Single Family - Detached
Listing Status Sold
Purchase Type For Sale
Square Footage 1,878 sqft
Price per Sqft $332
Subdivision Presidio In The Pines
MLS Listing ID 6263193
Sold Date 09/20/21
Bedrooms 4
HOA Fees $26/qua
HOA Y/N Yes
Originating Board Arizona Regional Multiple Listing Service (ARMLS)
Year Built 2015
Annual Tax Amount $2,401
Tax Year 2020
Lot Size 3,997 Sqft
Acres 0.09
Property Description
This lovely, special family home features upgraded flooring, carpet, cabinets, granite counters, stainless appliances, gas fireplace & gas plumbed to back yard. Upgraded master bath, with custom barn door entry, travertine tiles, granite counters, dbl sinks, upgraded fixtures, lights and mirrors
desirable front porch and a beautiful back yard with 2 pines perfect for a hammock and a snooze!, large patio and artificial turf and low maintenance yard, the perfect place for a get together or a BBQ.
Newer washer, gas dryer. Security doors on front and back doors. Ceiling fans in every room, 2'' blinds on all windows, custom windows treatments, Water softener and low HOA dues include parks for the kids and the pups. interior lot in a
peaceful neighborhood, Mostly used as a second home. Hurry
Location
State AZ
County Coconino
Community Presidio In The Pines
Direction HEAD SOUTH ON WOODY MOUNTAIN ROAD, TURN LEFT AT THE FIRST TRAFFIC CIRCLE EXIT ONTO PATIO PRESIDIO DRIVE,MAKE FIRST LEFT THEN TURN RIGHT ON JACLYN DRIVE TO PROPERTY.
Rooms
Other Rooms Family Room
Master Bedroom Downstairs
Den/Bedroom Plus 4
Separate Den/Office N
Interior
Interior Features Master Downstairs, 9+ Flat Ceilings, Soft Water Loop, Double Vanity, Full Bth Master Bdrm, High Speed Internet, Granite Counters
Heating Natural Gas
Cooling Other, See Remarks, Ceiling Fan(s)
Flooring Carpet, Tile
Fireplaces Type 1 Fireplace
Fireplace Yes
Window Features Vinyl Frame,Double Pane Windows
SPA None
Exterior
Exterior Feature Patio, Private Yard
Parking Features Attch'd Gar Cabinets, Electric Door Opener
Garage Spaces 2.0
Garage Description 2.0
Fence Wood
Pool None
Community Features Playground, Biking/Walking Path
Utilities Available Oth Gas (See Rmrks), APS
Amenities Available Management, Rental OK (See Rmks), VA Approved Prjct
Roof Type Composition
Private Pool No
Building
Lot Description Gravel/Stone Front, Synthetic Grass Back, Auto Timer H2O Front, Auto Timer H2O Back
Story 2
Builder Name UNKNOWN
Sewer Public Sewer
Water City Water
Structure Type Patio,Private Yard
New Construction No
Schools
Elementary Schools Out Of Maricopa Cnty
Middle Schools Out Of Maricopa Cnty
High Schools Out Of Maricopa Cnty
School District Out Of Area
Others
HOA Name PRESIDIO IN THE PNES
HOA Fee Include Maintenance Grounds
Senior Community No
Tax ID 112-62-077
Ownership Fee Simple
Acceptable Financing Cash, Conventional, FHA, VA Loan
Horse Property N
Listing Terms Cash, Conventional, FHA, VA Loan
Financing Cash
Read Less

Copyright 2024 Arizona Regional Multiple Listing Service, Inc. All rights reserved.
Bought with Non-MLS Office
GET MORE INFORMATION




