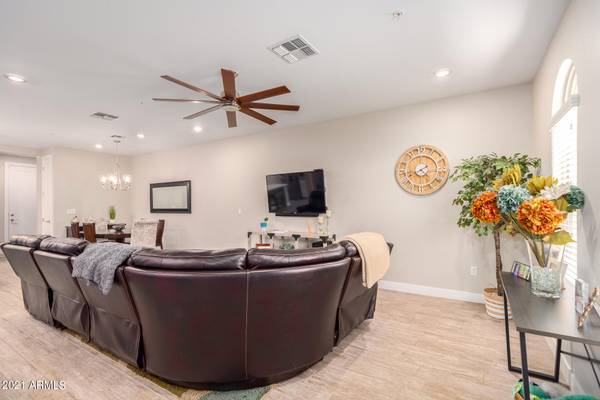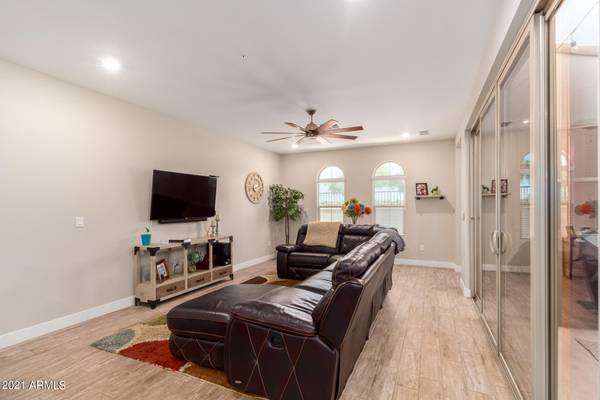For more information regarding the value of a property, please contact us for a free consultation.
3855 S MCQUEEN Road #93 Chandler, AZ 85286
Want to know what your home might be worth? Contact us for a FREE valuation!

Our team is ready to help you sell your home for the highest possible price ASAP
Key Details
Sold Price $449,000
Property Type Townhouse
Sub Type Townhouse
Listing Status Sold
Purchase Type For Sale
Square Footage 2,060 sqft
Price per Sqft $217
Subdivision Paseo Vista Village Condominium Plat
MLS Listing ID 6261939
Sold Date 08/20/21
Bedrooms 3
HOA Fees $194/mo
HOA Y/N Yes
Originating Board Arizona Regional Multiple Listing Service (ARMLS)
Year Built 2019
Annual Tax Amount $2,046
Tax Year 2020
Lot Size 764 Sqft
Acres 0.02
Property Description
Remarkable townhouse nestled in the desirable community of Paseo Vista Village is now on the market! This prestigious community is close to parks, restaurants, and shopping spots. Inside you will find carpet in all the right places, ceiling fans, neutral paint throughout, and luxurious light fixtures. Gourmet kitchen is a cook's delight w/SS appliances, cabinets w/crown moulding, large center island w/breakfast bar, stylish counters, pantry, pendant lighting, and tile back-splash. Primary bedroom comes with a spotless en suite & walk-in closet. Cozy loft is great for entertaining. This perfectly sized patio is ideal for relaxing afternoons. Hurry! Move right in and start enjoying this incredible community today!
Location
State AZ
County Maricopa
Community Paseo Vista Village Condominium Plat
Direction Head north on S McQueen Rd toward E Ocotillo Rd, Turn right, Turn left into gated complex, Turn left once inside, Property will be on the left.
Rooms
Other Rooms Loft, Great Room
Master Bedroom Upstairs
Den/Bedroom Plus 4
Separate Den/Office N
Interior
Interior Features Upstairs, Breakfast Bar, Kitchen Island, 3/4 Bath Master Bdrm, Double Vanity, High Speed Internet
Heating Electric
Cooling Refrigeration, Programmable Thmstat, Ceiling Fan(s)
Flooring Carpet, Tile
Fireplaces Number No Fireplace
Fireplaces Type None
Fireplace No
Window Features Double Pane Windows
SPA None
Exterior
Exterior Feature Patio
Parking Features Attch'd Gar Cabinets, Dir Entry frm Garage, Electric Door Opener, Rear Vehicle Entry, Separate Strge Area
Garage Spaces 2.0
Garage Description 2.0
Fence None
Pool None
Community Features Gated Community, Community Pool Htd, Community Pool, Playground, Biking/Walking Path
Utilities Available SRP, SW Gas
Amenities Available Management
Roof Type Tile
Private Pool No
Building
Lot Description Desert Front, Gravel/Stone Front
Story 2
Builder Name Meritage Homes
Sewer Public Sewer
Water City Water
Structure Type Patio
New Construction No
Schools
Elementary Schools Basha Elementary
Middle Schools Santan Junior High School
High Schools Perry High School
School District Chandler Unified District
Others
HOA Name AAM
HOA Fee Include Maintenance Grounds
Senior Community No
Tax ID 303-80-219
Ownership Condominium
Acceptable Financing Cash, Conventional, FHA, VA Loan
Horse Property N
Listing Terms Cash, Conventional, FHA, VA Loan
Financing Conventional
Read Less

Copyright 2024 Arizona Regional Multiple Listing Service, Inc. All rights reserved.
Bought with Phoenix View Realty
GET MORE INFORMATION




