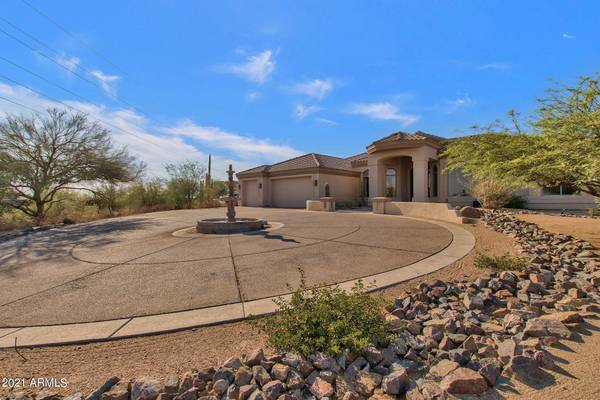For more information regarding the value of a property, please contact us for a free consultation.
12198 E DOUBLETREE RANCH Road Scottsdale, AZ 85259
Want to know what your home might be worth? Contact us for a FREE valuation!

Our team is ready to help you sell your home for the highest possible price ASAP
Key Details
Sold Price $1,265,000
Property Type Single Family Home
Sub Type Single Family - Detached
Listing Status Sold
Purchase Type For Sale
Square Footage 4,069 sqft
Price per Sqft $310
Subdivision Parcel 12A At Stonegate
MLS Listing ID 6261708
Sold Date 08/27/21
Bedrooms 4
HOA Y/N No
Originating Board Arizona Regional Multiple Listing Service (ARMLS)
Year Built 2000
Annual Tax Amount $6,383
Tax Year 2020
Lot Size 0.817 Acres
Acres 0.82
Property Sub-Type Single Family - Detached
Property Description
Bring your horses! Amazing Horse property situated on almost an acre w/ unobstructed views of the Mcdowell Mountains. Perfect custom home built for living & entertaining w/a great floor plan. 4 lrg bdrms,+ office, 4 full baths, LR, DR, FR w/ wet bar,+ 4 f/p's! Expansive backyard featuring salt water pool & spa, huge patio, and potential to add sport court, casita. Great location tucked in for privacy but very close to Mayo Clinic and Honor Health, top rated A+ schools including BASIS, as well as shopping and restaurants. Horse amenities include 3 stalls, tackroom, pyranha fly system, 2 turn outs, sep driveway to barn, rv gate. Ride your horses to Stonegate Equestrian Park or the unlimited trails right outside your front door! This property includes add' piece of land used as 2nd turnout
Location
State AZ
County Maricopa
Community Parcel 12A At Stonegate
Direction 124th and Shea blvd , south on 124th to Doubletree Ranch Rd. Head west to property.
Rooms
Other Rooms Great Room, Family Room
Master Bedroom Split
Den/Bedroom Plus 5
Separate Den/Office Y
Interior
Interior Features Eat-in Kitchen, Breakfast Bar, 9+ Flat Ceilings, Central Vacuum, Fire Sprinklers, Intercom, No Interior Steps, Wet Bar, Kitchen Island, Double Vanity, Full Bth Master Bdrm, Separate Shwr & Tub, Tub with Jets, Granite Counters
Heating Electric
Cooling Refrigeration, Ceiling Fan(s)
Fireplaces Type 3+ Fireplace, Exterior Fireplace, Family Room, Living Room, Master Bedroom, Gas
Fireplace Yes
SPA Heated
Laundry Wshr/Dry HookUp Only
Exterior
Exterior Feature Covered Patio(s), Built-in Barbecue
Parking Features RV Gate
Garage Spaces 3.0
Garage Description 3.0
Fence Block, Other, See Remarks
Pool Play Pool, Fenced, Heated, Private
Community Features Horse Facility, Biking/Walking Path
Utilities Available APS
Amenities Available None
View City Lights, Mountain(s)
Roof Type Tile
Private Pool Yes
Building
Lot Description Sprinklers In Rear, Sprinklers In Front, Desert Back, Desert Front, Cul-De-Sac
Story 1
Builder Name circle h construction
Sewer Public Sewer
Water City Water
Structure Type Covered Patio(s),Built-in Barbecue
New Construction No
Schools
Elementary Schools Laguna Elementary School
Middle Schools Mountainside Middle School
High Schools Desert Mountain Elementary
School District Scottsdale Unified District
Others
HOA Fee Include No Fees
Senior Community No
Tax ID 217-32-357
Ownership Fee Simple
Acceptable Financing Cash, Conventional
Horse Property Y
Horse Feature Barn, Bridle Path Access, Stall, Tack Room
Listing Terms Cash, Conventional
Financing Conventional
Read Less

Copyright 2025 Arizona Regional Multiple Listing Service, Inc. All rights reserved.
Bought with NORTH&CO.



