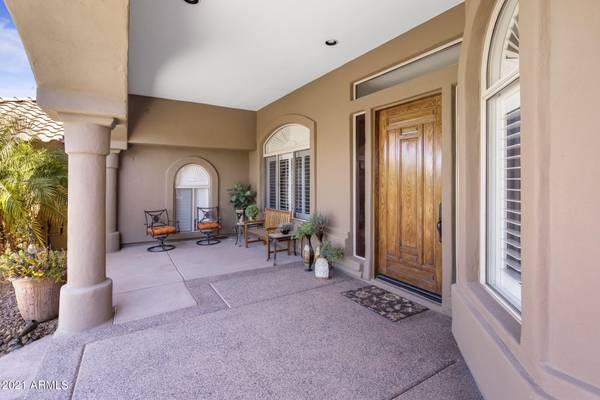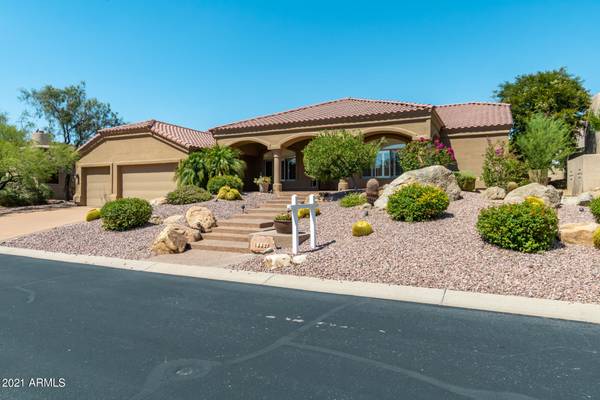For more information regarding the value of a property, please contact us for a free consultation.
10822 E SUTHERLAND Way Scottsdale, AZ 85262
Want to know what your home might be worth? Contact us for a FREE valuation!

Our team is ready to help you sell your home for the highest possible price ASAP
Key Details
Sold Price $1,075,000
Property Type Single Family Home
Sub Type Single Family - Detached
Listing Status Sold
Purchase Type For Sale
Square Footage 3,612 sqft
Price per Sqft $297
Subdivision Candlewood Estates At Troon North
MLS Listing ID 6230381
Sold Date 09/07/21
Style Ranch
Bedrooms 4
HOA Fees $158/ann
HOA Y/N Yes
Originating Board Arizona Regional Multiple Listing Service (ARMLS)
Year Built 1995
Annual Tax Amount $3,841
Tax Year 2020
Lot Size 0.397 Acres
Acres 0.4
Property Description
New AC, New pool pumps, AND seller will credit buyer for original roof and additional inspection repairs of $50,000 or price reduction. Beautiful single story, 4 bed 2.5 bath home on a incredibly private lot on Troon North Monument Golf Course, great floorplan for entertaining. Split floor plan w/ rare, oversized closets. Plenty of cabinet space in a oversized chef's kitchen with painted cabinets and giant butcher block island opening into the family room. Floor-to-ceiling brick wood-burning fireplace. Additional formal living and dining rooms make for great flow and family gatherings. Upgraded flooring, lighting & plumbing fixtures as neutral interior paint. Relax on the expansive enclosed patio overlooking the mountains, golf course, built-in fireplace, and Pebble Tec pool and
Location
State AZ
County Maricopa
Community Candlewood Estates At Troon North
Direction NORTH ON PIMA TO DYNAMITE, EAST TO 108TH NORTH THRU GUARDED GATE TO SUTHERLAND, LEFT ON SUTHERLAND TO HOME ON NORTHSIDE!
Rooms
Other Rooms Family Room
Master Bedroom Split
Den/Bedroom Plus 5
Separate Den/Office Y
Interior
Interior Features Eat-in Kitchen, Breakfast Bar, Kitchen Island, Pantry, Double Vanity, Full Bth Master Bdrm, Separate Shwr & Tub, Tub with Jets
Heating Electric
Cooling Refrigeration
Flooring Tile
Fireplaces Type Exterior Fireplace, Living Room
Fireplace Yes
SPA Heated,Private
Laundry Wshr/Dry HookUp Only
Exterior
Exterior Feature Covered Patio(s), Patio
Garage Spaces 3.0
Garage Description 3.0
Fence Wrought Iron
Pool Private
Community Features Gated Community, Guarded Entry, Golf
Utilities Available APS
Amenities Available Management
View Mountain(s)
Roof Type Tile
Private Pool Yes
Building
Lot Description Sprinklers In Rear, Sprinklers In Front, Desert Back, Desert Front, On Golf Course
Story 1
Builder Name Unknown
Sewer Public Sewer
Water City Water
Architectural Style Ranch
Structure Type Covered Patio(s),Patio
New Construction No
Schools
Elementary Schools Desert Sun Academy
Middle Schools Sonoran Trails Middle School
High Schools Cactus Shadows High School
School District Cave Creek Unified District
Others
HOA Name Candelwood Estates
HOA Fee Include Maintenance Grounds
Senior Community No
Tax ID 216-73-221
Ownership Fee Simple
Acceptable Financing Cash, Conventional, VA Loan
Horse Property N
Listing Terms Cash, Conventional, VA Loan
Financing Conventional
Read Less

Copyright 2024 Arizona Regional Multiple Listing Service, Inc. All rights reserved.
Bought with Platinum Living Realty
GET MORE INFORMATION




