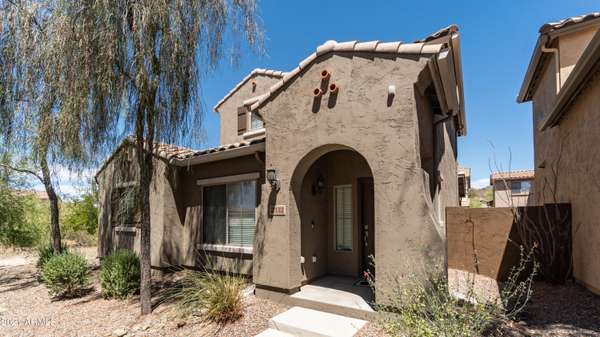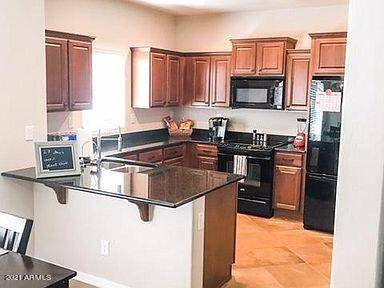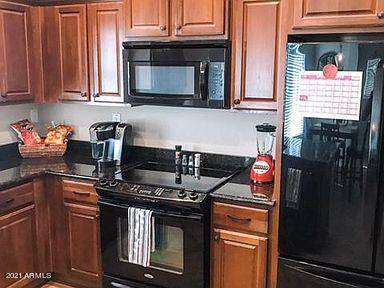For more information regarding the value of a property, please contact us for a free consultation.
2132 W BARWICK Drive Phoenix, AZ 85085
Want to know what your home might be worth? Contact us for a FREE valuation!

Our team is ready to help you sell your home for the highest possible price ASAP
Key Details
Sold Price $410,000
Property Type Single Family Home
Sub Type Single Family - Detached
Listing Status Sold
Purchase Type For Sale
Square Footage 1,772 sqft
Price per Sqft $231
Subdivision Dynamite Mountain Ranch Phase 2 Parcel 25-A North
MLS Listing ID 6258520
Sold Date 08/18/21
Bedrooms 4
HOA Fees $185/qua
HOA Y/N Yes
Originating Board Arizona Regional Multiple Listing Service (ARMLS)
Year Built 2007
Annual Tax Amount $1,855
Tax Year 2020
Lot Size 2,533 Sqft
Acres 0.06
Property Description
Highly Sought After Community With Lots To Offer. Four Bedroom Home Plus Upstairs Loft/Office And Large Downstairs Master. Open Floor Plan With Great Room With Nine Foot Ceilings Open To Kitchen For Amazing Entertaining. Split Two Car Garage With One Being Oversized With Walkthrough Connecting The Two. Home Is On A Premium Lot With Private Patio Siding To The Phoenix Sonoran Preserve Offering more than 9600 acres and 36 Miles Of Walking, Biking and Hiking Trails. All Accessible Right Out The Back Fence. All Black Appliances, Granite Counters, Beautiful Wood Floors And Tile Throughout. The Community Offers Great Amenities Featuring A Pool With Slides, Community Center, Adult Pool, Fitness Center And Spa. All New Paint Ext. and Int. This Home Is Meticulously Maintained.
Location
State AZ
County Maricopa
Community Dynamite Mountain Ranch Phase 2 Parcel 25-A North
Direction East on Jomax to Norterra Pkwy, North on Norterra Pkwy to North Valley Pkwy, loft on North Valley Pkwy to Melvern, right on Melvern, left at roundabout on 22nd Ave, right on Barwick home on the left
Rooms
Other Rooms Loft
Master Bedroom Split
Den/Bedroom Plus 5
Separate Den/Office N
Interior
Interior Features Master Downstairs, Breakfast Bar, 3/4 Bath Master Bdrm, Double Vanity, High Speed Internet, Granite Counters
Heating Natural Gas
Cooling Refrigeration
Flooring Carpet, Tile, Wood
Fireplaces Number No Fireplace
Fireplaces Type None
Fireplace No
Window Features Double Pane Windows
SPA None
Exterior
Exterior Feature Patio
Parking Features Dir Entry frm Garage, Electric Door Opener
Garage Spaces 2.0
Garage Description 2.0
Fence Block
Pool None
Community Features Community Spa, Community Pool, Playground, Biking/Walking Path, Clubhouse, Fitness Center
Utilities Available APS, SW Gas
Amenities Available Management
View Mountain(s)
Roof Type Tile
Private Pool No
Building
Lot Description Gravel/Stone Front, Gravel/Stone Back
Story 2
Builder Name Pulte
Sewer Public Sewer
Water City Water
Structure Type Patio
New Construction No
Schools
Elementary Schools Norterra Canyon K-8
Middle Schools Norterra Canyon K-8
High Schools Barry Goldwater High School
School District Deer Valley Unified District
Others
HOA Name Fireside @ Norterra
HOA Fee Include Maintenance Grounds,Front Yard Maint
Senior Community No
Tax ID 204-25-401
Ownership Fee Simple
Acceptable Financing Cash, Conventional, FHA, VA Loan
Horse Property N
Listing Terms Cash, Conventional, FHA, VA Loan
Financing Conventional
Read Less

Copyright 2025 Arizona Regional Multiple Listing Service, Inc. All rights reserved.
Bought with Realty Executives



