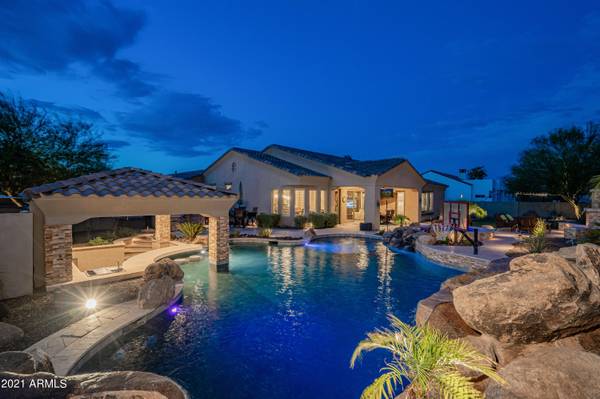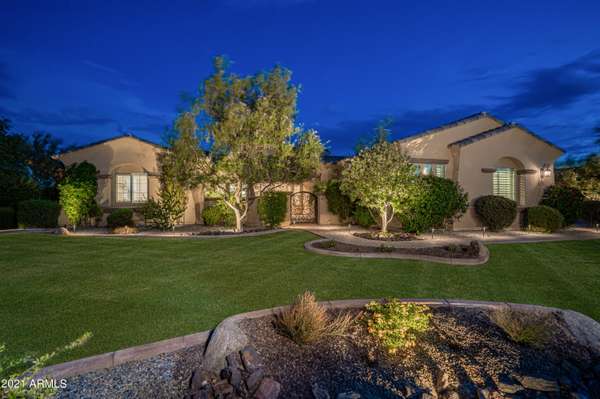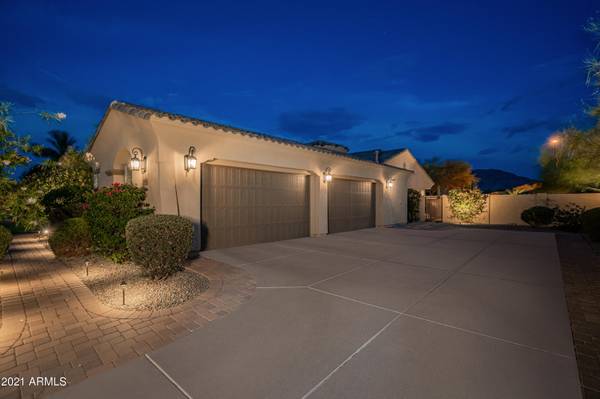For more information regarding the value of a property, please contact us for a free consultation.
3139 E BELLFLOWER Court Gilbert, AZ 85298
Want to know what your home might be worth? Contact us for a FREE valuation!

Our team is ready to help you sell your home for the highest possible price ASAP
Key Details
Sold Price $1,520,000
Property Type Single Family Home
Sub Type Single Family - Detached
Listing Status Sold
Purchase Type For Sale
Square Footage 5,003 sqft
Price per Sqft $303
Subdivision Acacia Replat
MLS Listing ID 6261565
Sold Date 09/01/21
Style Ranch
Bedrooms 5
HOA Fees $240/mo
HOA Y/N Yes
Originating Board Arizona Regional Multiple Listing Service (ARMLS)
Year Built 2014
Annual Tax Amount $5,797
Tax Year 2020
Lot Size 0.478 Acres
Acres 0.48
Property Description
This spectacular semi-custom home has gorgeous San Tan mountain views in the prestigious, gated community of Acacia Estates. Located on nearly a half-acre, this cul-de-sac premium home site, is a rare basement featuring over 5,000 sq ft! The backyard is a breathtaking resort-like oasis, with a stunning oversized pool, Jacuzzi, 3 water features, and custom swim-up bar featuring a large covered gazebo with serving bar, sink, mini fridge, speakers, built-in BBQ, and misting system. Gorgeous travertine surround, seamlessly flows to the grass area, and a custom stone fireplace with cozy seating area. This oasis is all visible through the 15ft wall of glass, accentuating the indoor/outdoor Arizona living, which leads to main living area and stunning gourmet Chef's kitchen featuring upgraded cabinetry, high-end stainless appliances, double ovens, custom light fixtures, backsplash, LED under cabinet lighting, 6-burner gas stove, breakfast bar, wine fridge at butler pantry, walk-in pantry, and more. This kitchen opens nicely to the living room area featuring many custom accents: wood beams along living room ceiling, gorgeous staggered tile, custom paint, custom light fixtures, and plantation shutters. The expansive master suite features hardwood floors with backyard access and gorgeous views. There are 2 walk-in closets, with custom built-in shelving, separate soaking tub and walk-in shower with glass and tile surround. Main level has 3 total bedrooms, and 3 full baths, with one of the secondary rooms also having its own bathroom, and a built-in tech center off the stairs. There is a beautiful stone faced accent wall leading down to the fully finished basement, featuring a family/entertainment room with a wet-bar and 2 more bedrooms and another upgraded bathroom. This home is stunning from the moment you enter the gated courtyard, featuring brick pavers throughout and a peaceful water feature, leading to the custom entry door. Lets not forget the oversized 4-car garage complete with a TESLA charger. The pool also has a jumping platform at the waterfall, allowing you to jump into the 7 foot deep end, which the kids will love! This home has so many extra features and is within the highly rated Chandler Schools system, and access to nearby freeways, shopping, parks, golf courses, and hiking. Location is KEY!
Location
State AZ
County Maricopa
Community Acacia Replat
Direction South on Higley from Riggs. Community just south on the West side.
Rooms
Other Rooms BonusGame Room
Basement Finished
Master Bedroom Split
Den/Bedroom Plus 6
Separate Den/Office N
Interior
Interior Features Eat-in Kitchen, Breakfast Bar, 9+ Flat Ceilings, Drink Wtr Filter Sys, Soft Water Loop, Wet Bar, Kitchen Island, Pantry, Double Vanity, Full Bth Master Bdrm, Separate Shwr & Tub, High Speed Internet, Granite Counters
Heating Natural Gas
Cooling Refrigeration, Programmable Thmstat, Ceiling Fan(s)
Flooring Carpet, Tile, Wood
Fireplaces Type Exterior Fireplace, Gas
Fireplace Yes
Window Features Vinyl Frame,Double Pane Windows,Low Emissivity Windows,Tinted Windows
SPA Heated,Private
Exterior
Exterior Feature Covered Patio(s), Gazebo/Ramada, Misting System, Patio, Private Yard, Built-in Barbecue
Parking Features Electric Door Opener, Extnded Lngth Garage, Side Vehicle Entry
Garage Spaces 4.0
Garage Description 4.0
Fence Block
Pool Variable Speed Pump, Heated, Private
Landscape Description Irrigation Back, Irrigation Front
Community Features Gated Community, Playground, Biking/Walking Path
Utilities Available SRP, SW Gas
Amenities Available Management, Rental OK (See Rmks)
View Mountain(s)
Roof Type Tile
Private Pool Yes
Building
Lot Description Sprinklers In Rear, Sprinklers In Front, Cul-De-Sac, Grass Front, Grass Back, Auto Timer H2O Front, Auto Timer H2O Back, Irrigation Front, Irrigation Back
Story 1
Builder Name TW LEWIS by David Weekley
Sewer Public Sewer
Water City Water
Architectural Style Ranch
Structure Type Covered Patio(s),Gazebo/Ramada,Misting System,Patio,Private Yard,Built-in Barbecue
New Construction No
Schools
Elementary Schools Patterson Elementary School - Gilbert
Middle Schools Willie & Coy Payne Jr. High
High Schools Basha High School
School District Chandler Unified District
Others
HOA Name Acacia Replat
HOA Fee Include Maintenance Grounds
Senior Community No
Tax ID 304-86-108
Ownership Fee Simple
Acceptable Financing Cash, Conventional, VA Loan
Horse Property N
Listing Terms Cash, Conventional, VA Loan
Financing Conventional
Read Less

Copyright 2024 Arizona Regional Multiple Listing Service, Inc. All rights reserved.
Bought with West USA Realty
GET MORE INFORMATION




