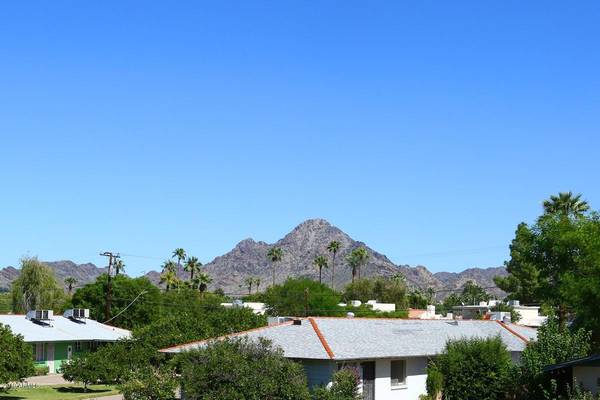For more information regarding the value of a property, please contact us for a free consultation.
6116 N 12TH Place #8 Phoenix, AZ 85014
Want to know what your home might be worth? Contact us for a FREE valuation!

Our team is ready to help you sell your home for the highest possible price ASAP
Key Details
Sold Price $185,000
Property Type Condo
Sub Type Apartment Style/Flat
Listing Status Sold
Purchase Type For Sale
Square Footage 1,538 sqft
Price per Sqft $120
Subdivision Orchard House Condominium D/P 4767-252/No Plat
MLS Listing ID 5988377
Sold Date 11/15/19
Style Other (See Remarks)
Bedrooms 2
HOA Fees $275/mo
HOA Y/N Yes
Originating Board Arizona Regional Multiple Listing Service (ARMLS)
Year Built 1964
Annual Tax Amount $1,517
Tax Year 2019
Lot Size 933 Sqft
Acres 0.02
Property Description
MID-CENTURY STYLE CONDO IN GREAT NORTH CENTRAL LOCATION. LARGE TILED ENTRY/ATRIUM WITH MULTIPLE USE POSSIBILITIES. FRONT DOOR TO CONDO, AS WELL AS SLIDING GLASS DOORS FROM KITCHEN & GUEST BEDROOM OPEN TO ATRIUM AREA. SPACIOUS LIVING ROOM HAS ADDED SPACE FROM ENCLOSED BALCONY WHICH OVERLOOKS THE PARK-LIKE GROUNDS & POOL AREA. FORMAL DINING ROOM FEATURES ORIGINAL WORM WOOD PANELING. KITCHEN WITH LOTS OF CABINETS & COUNTERTOP WORK AREAS, SELF-CLEANING ELECTRIC WALL OVEN & GAS COOK TOP. TWO LARGE MASTER BEDROOMS W/WALK-IN CLOSETS, FULL BATHROOMS/MASTER BATH W/TUB, GUEST BATH W/ SHOWER. STORAGE ROOM OFF ATRIUM W/WORKBENCH, ELECTRICITY, & WALL A/C. NEAR BUS LINE, EASY ACCESS TO 51, APPROX 15 MIN TO SKY HARBOR AIRPORT. MINUTES TO DOWNTOWN PHOENIX OR THE BILTMORE FOR SHOPPING AND DINING.
Location
State AZ
County Maricopa
Community Orchard House Condominium D/P 4767-252/No Plat
Direction NORTH ON 12TH ST TO ROSE LANE, EAST TO 12TH PLACE, SOUTH TO SECOND BUILDING ON WEST SIDE OF 12TH PL, UNIT 8 IS MIDDLE UNIT ON SECOND LEVEL.
Rooms
Master Bedroom Split
Den/Bedroom Plus 2
Separate Den/Office N
Interior
Interior Features Walk-In Closet(s), Eat-in Kitchen, Vaulted Ceiling(s), Full Bth Master Bdrm, High Speed Internet
Heating Natural Gas
Cooling Refrigeration, Ceiling Fan(s)
Flooring Carpet, Laminate, Tile
Fireplaces Number No Fireplace
Fireplaces Type None
Fireplace No
Window Features Vinyl Frame, Double Pane Windows
SPA Community, Heated, None
Laundry Dryer Included, Inside, Washer Included, Gas Dryer Hookup
Exterior
Parking Features Addtn'l Purchasable, Assigned, Unassigned
Carport Spaces 1
Fence None
Pool Community, Heated, None
Community Features Near Bus Stop, Pool
Utilities Available APS, SW Gas
Amenities Available Management, Rental OK (See Rmks)
Roof Type Built-Up, Foam
Accessibility Bath Grab Bars, Accessible Kitchen
Building
Lot Description Grass Front, Grass Back
Story 2
Builder Name ELMO KEITH
Sewer Public Sewer
Water City Water
Architectural Style Other (See Remarks)
New Construction No
Schools
Elementary Schools Madison Rose Lane School
Middle Schools Madison #1 Middle School
High Schools Camelback High School
School District Phoenix Union High School District
Others
HOA Name ORCHARD HOUSE CONDO
HOA Fee Include Roof Repair, Pest Control, Water, Sewer, Roof Replacement, Common Area Maint, Blanket Ins Policy, Exterior Mnt of Unit, Garbage Collection
Senior Community No
Tax ID 161-11-061
Ownership Condominium
Acceptable Financing Cash, Conventional
Horse Property N
Listing Terms Cash, Conventional
Financing Conventional
Read Less

Copyright 2024 Arizona Regional Multiple Listing Service, Inc. All rights reserved.
Bought with HomeSmart
GET MORE INFORMATION




