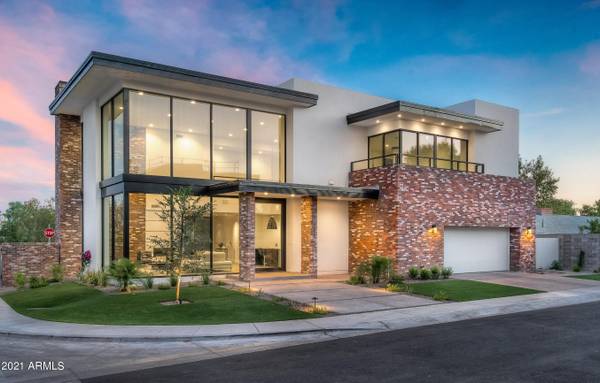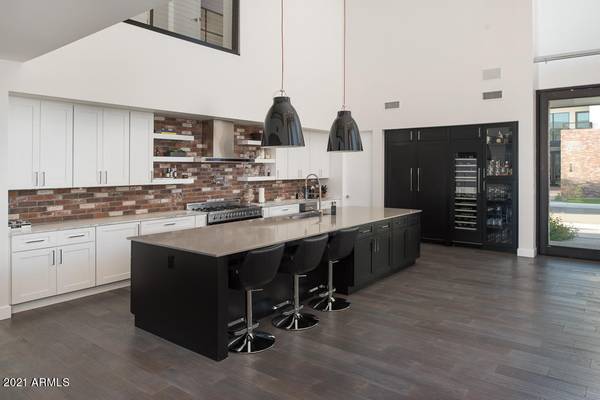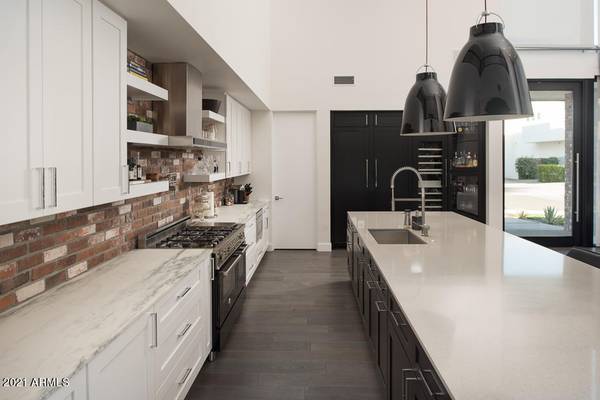For more information regarding the value of a property, please contact us for a free consultation.
4510 N 36TH Way Phoenix, AZ 85018
Want to know what your home might be worth? Contact us for a FREE valuation!

Our team is ready to help you sell your home for the highest possible price ASAP
Key Details
Sold Price $2,100,000
Property Type Single Family Home
Sub Type Single Family - Detached
Listing Status Sold
Purchase Type For Sale
Square Footage 3,963 sqft
Price per Sqft $529
Subdivision Arcadia Heights
MLS Listing ID 6259208
Sold Date 07/02/21
Style Contemporary
Bedrooms 4
HOA Fees $300/mo
HOA Y/N Yes
Originating Board Arizona Regional Multiple Listing Service (ARMLS)
Year Built 2015
Annual Tax Amount $18,217
Tax Year 2020
Lot Size 8,711 Sqft
Acres 0.2
Property Description
If you're in the market for a custom, contemporary home with a modern urban feel, your search has just ended. This chic home is an original creation with custom features and outstanding design elements. The open floor plan provides a city loft atmosphere with soaring ceilings and floor to ceiling picture windows that fill every room with natural sunlight and frame exquisite mountain views. The impressive kitchen has a huge work island, double ovens, subzero refrigerator plus a huge wine fridge. The gorgeous great room has a sleek fireplace, the office/den combo offers plenty of privacy, and all the custom bedrooms and baths are phenomenal, including an exceptional master hideaway that has a very peaceful vibe. Beautiful wood flooring, exposed brick accents, custom lighting, pristine quartz and marble surfaces, high end fixtures and outstanding woodwork, are a taste of the impressive finishes throughout. And the backyard is a vision with a custom covered patio, beautiful pool and spa, and lush turf. This special home is perfectly located in the heart of Arcadia Lite, walking distance from excellent dining and shopping and offers a fantastic lifestyle!
Location
State AZ
County Maricopa
Community Arcadia Heights
Rooms
Other Rooms Great Room, BonusGame Room
Master Bedroom Upstairs
Den/Bedroom Plus 6
Separate Den/Office Y
Interior
Interior Features Upstairs, Eat-in Kitchen, Breakfast Bar, 9+ Flat Ceilings, Furnished(See Rmrks), Kitchen Island, Pantry, 2 Master Baths, Double Vanity, Full Bth Master Bdrm, Separate Shwr & Tub, High Speed Internet, Smart Home
Heating Natural Gas
Cooling Refrigeration, Ceiling Fan(s)
Flooring Stone, Tile, Wood
Fireplaces Type 1 Fireplace, Gas
Fireplace Yes
Window Features Double Pane Windows,Low Emissivity Windows
SPA Heated,Private
Laundry Engy Star (See Rmks)
Exterior
Exterior Feature Covered Patio(s), Gazebo/Ramada, Patio, Private Street(s)
Parking Features Electric Door Opener
Garage Spaces 2.0
Garage Description 2.0
Fence Block
Pool Heated, Private
Community Features Gated Community
Utilities Available SRP, SW Gas
Amenities Available None
View Mountain(s)
Roof Type Foam
Private Pool Yes
Building
Lot Description Sprinklers In Rear, Sprinklers In Front, Corner Lot, Grass Front, Synthetic Grass Back
Story 2
Builder Name Two Hawks Design
Sewer Public Sewer
Water City Water
Architectural Style Contemporary
Structure Type Covered Patio(s),Gazebo/Ramada,Patio,Private Street(s)
New Construction No
Schools
Elementary Schools Biltmore Preparatory Academy
Middle Schools Biltmore Preparatory Academy
High Schools Camelback High School
School District Phoenix Union High School District
Others
HOA Name Arcadia Heights
HOA Fee Include Maintenance Grounds
Senior Community No
Tax ID 170-23-088
Ownership Fee Simple
Acceptable Financing Cash, Conventional
Horse Property N
Listing Terms Cash, Conventional
Financing Conventional
Read Less

Copyright 2024 Arizona Regional Multiple Listing Service, Inc. All rights reserved.
Bought with Launch Powered By Compass
GET MORE INFORMATION




