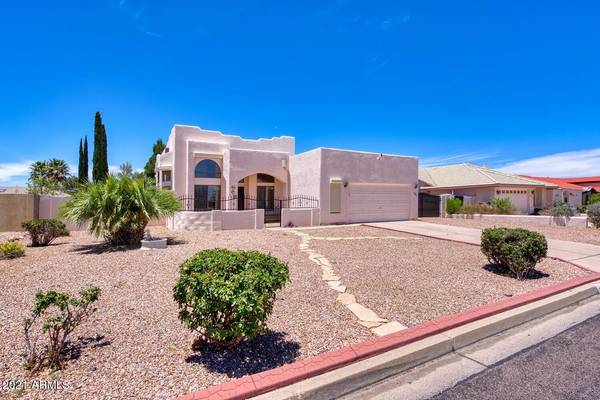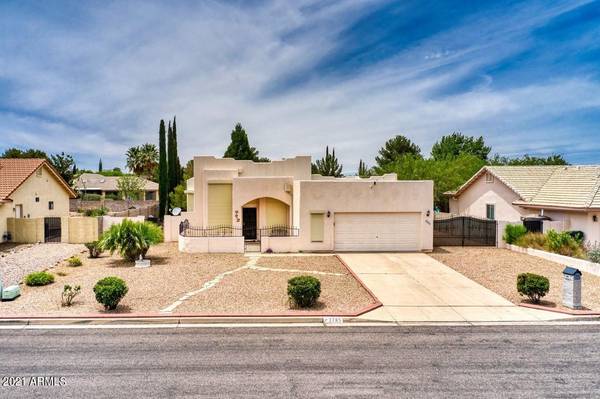For more information regarding the value of a property, please contact us for a free consultation.
3705 E Casper Drive Sierra Vista, AZ 85650
Want to know what your home might be worth? Contact us for a FREE valuation!

Our team is ready to help you sell your home for the highest possible price ASAP
Key Details
Sold Price $330,000
Property Type Single Family Home
Sub Type Single Family - Detached
Listing Status Sold
Purchase Type For Sale
Square Footage 1,722 sqft
Price per Sqft $191
Subdivision Country Club Estates Tract 111 Lot 172
MLS Listing ID 6249761
Sold Date 08/17/21
Style Territorial/Santa Fe
Bedrooms 4
HOA Y/N No
Originating Board Arizona Regional Multiple Listing Service (ARMLS)
Year Built 1993
Annual Tax Amount $1,689
Tax Year 2020
Lot Size 0.275 Acres
Acres 0.28
Property Description
1722 SqFT home W/large backyard & Pool, spa, waterfall, outdoor grill Az Rm. covered Patio & 2 storage buildings. Large Front Flagstone Coutyard where you can enjoy morning coffee. This home has privacy/safety external shutters around the home. There are 3 bedrooms W/office/den, 2 baths living/dining plus family rm W/corner fireplace. Kitchen has newer appliances. Master Bedrm has a walk in closet, tub & Shower in the master bath. Garage is a 2.5 to allow for storage. Tile in the living area of the home & new carpet in the rest of the home. Pool has been serviced on a weekly basis. This Southwest home has lots of windows to include several upper windows that provide a lot of light in the home. This is a versatile floor plan W/a great backyard for entertaining & just enjoying.
Location
State AZ
County Cochise
Community Country Club Estates Tract 111 Lot 172
Direction South on Highway 92...West on St Andrews.... South ion Player....West on Casper ....House is on the right
Rooms
Other Rooms Great Room, Family Room, Arizona RoomLanai
Den/Bedroom Plus 5
Separate Den/Office Y
Interior
Interior Features Walk-In Closet(s), Eat-in Kitchen, Breakfast Bar, Vaulted Ceiling(s), Double Vanity, Full Bth Master Bdrm, Separate Shwr & Tub, High Speed Internet
Heating Natural Gas
Cooling Refrigeration
Flooring Carpet, Tile
Fireplaces Type 1 Fireplace, Family Room
Fireplace Yes
Window Features Double Pane Windows
SPA Private
Laundry 220 V Dryer Hookup, Wshr/Dry HookUp Only, Gas Dryer Hookup
Exterior
Exterior Feature Covered Patio(s), Patio, Private Yard, Screened in Patio(s), Storage, Built-in Barbecue
Parking Features Assigned
Garage Spaces 2.5
Garage Description 2.5
Fence Block
Pool Heated, Private
Utilities Available SSVEC, SW Gas
Amenities Available None
View Mountain(s)
Roof Type Reflective Coating, Built-Up
Accessibility Zero-Grade Entry
Building
Lot Description Gravel/Stone Front, Gravel/Stone Back
Story 1
Builder Name unknow
Sewer Public Sewer
Water Pvt Water Company
Architectural Style Territorial/Santa Fe
Structure Type Covered Patio(s), Patio, Private Yard, Screened in Patio(s), Storage, Built-in Barbecue
New Construction No
Schools
Elementary Schools Huachuca Mountain Elementary School
Middle Schools Joyce Clark Middle School
High Schools Buena High School
School District Sierra Vista Unified District
Others
HOA Fee Include No Fees
Senior Community No
Tax ID 105-97-172
Ownership Fee Simple
Acceptable Financing Cash, Conventional, FHA, VA Loan
Horse Property N
Listing Terms Cash, Conventional, FHA, VA Loan
Financing Cash
Read Less

Copyright 2024 Arizona Regional Multiple Listing Service, Inc. All rights reserved.
Bought with Aurora Sky Realty LLC
GET MORE INFORMATION




