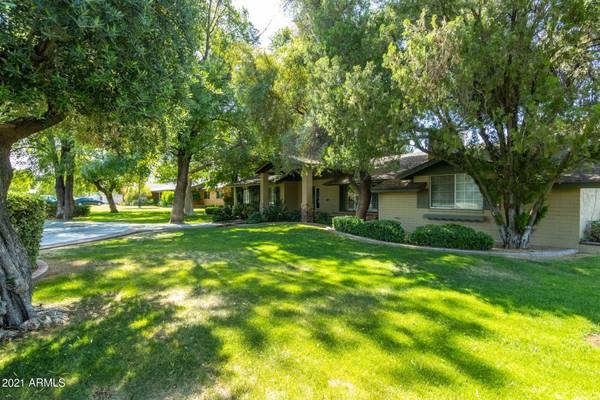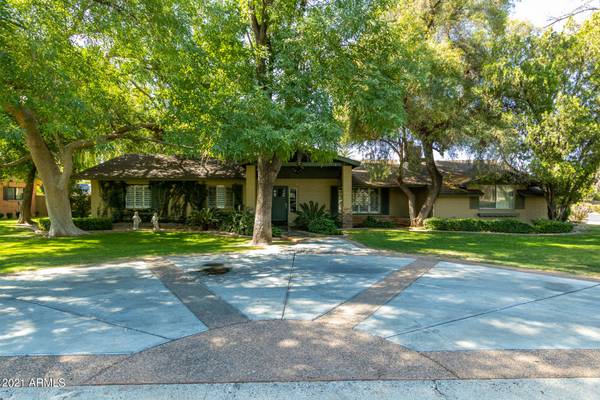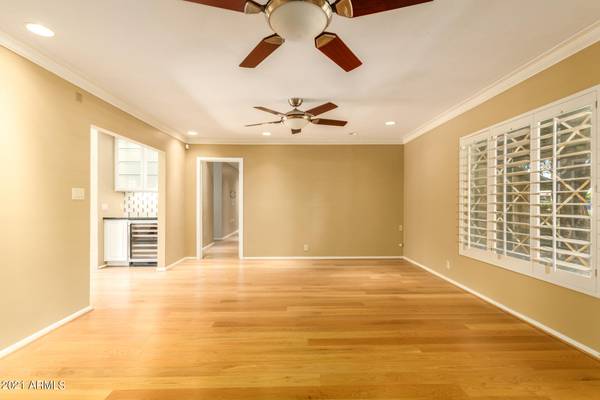For more information regarding the value of a property, please contact us for a free consultation.
547 W VISTA Avenue Phoenix, AZ 85021
Want to know what your home might be worth? Contact us for a FREE valuation!

Our team is ready to help you sell your home for the highest possible price ASAP
Key Details
Sold Price $865,000
Property Type Single Family Home
Sub Type Single Family - Detached
Listing Status Sold
Purchase Type For Sale
Square Footage 3,234 sqft
Price per Sqft $267
Subdivision Pyle Estates Lots 39-42
MLS Listing ID 6250130
Sold Date 09/08/21
Style Ranch
Bedrooms 5
HOA Y/N No
Originating Board Arizona Regional Multiple Listing Service (ARMLS)
Year Built 1958
Annual Tax Amount $5,427
Tax Year 2020
Lot Size 0.336 Acres
Acres 0.34
Property Description
Welcome home to this North Central charmer in the highly desirable Pyle Estates. Complete with two remodels, this home is bursting with updates. Fully upgraded kitchen features Bosch appliances, 5-burner gas cooktop, double oven, U-Line ice maker and wine fridge, vaulted ceiling, gas fireplace and French doors leading to the backyard designed with the ultimate entertainer in mind. Backyard boasts sparkling, remodeled Rondo pool, travertine pool deck, upgraded spa heater, pergola, and built-in barbecue and fire pit. Other home features include coffered ceiling and jacuzzi tub in master, two walk-ins with California Closets built-ins, plantation shutters throughout, split floor plan, oversized family room, two fireplaces, and four year old Trane A/C and furnace. This home is sure to impress!
Location
State AZ
County Maricopa
Community Pyle Estates Lots 39-42
Direction North on 7th Avenue then turn right on Vista. First home on the right.
Rooms
Other Rooms Family Room
Den/Bedroom Plus 6
Separate Den/Office Y
Interior
Interior Features Eat-in Kitchen, No Interior Steps, Vaulted Ceiling(s), Full Bth Master Bdrm, Separate Shwr & Tub, Tub with Jets, High Speed Internet, Granite Counters
Heating Natural Gas
Cooling Refrigeration, Programmable Thmstat, Ceiling Fan(s)
Flooring Carpet, Tile, Wood
Fireplaces Type 2 Fireplace, Fire Pit, Family Room, Gas
Fireplace Yes
Window Features Vinyl Frame,Skylight(s)
SPA Heated,Private
Laundry Engy Star (See Rmks), Wshr/Dry HookUp Only
Exterior
Exterior Feature Circular Drive, Gazebo/Ramada, Patio, Built-in Barbecue
Parking Features Electric Door Opener
Garage Spaces 2.0
Garage Description 2.0
Fence Block
Pool Variable Speed Pump, Private
Landscape Description Irrigation Back, Flood Irrigation, Irrigation Front
Utilities Available APS, SW Gas
Amenities Available None
Roof Type Composition
Private Pool Yes
Building
Lot Description Sprinklers In Rear, Sprinklers In Front, Corner Lot, Grass Front, Grass Back, Auto Timer H2O Front, Auto Timer H2O Back, Irrigation Front, Irrigation Back, Flood Irrigation
Story 1
Builder Name Unknown
Sewer Public Sewer
Water City Water
Architectural Style Ranch
Structure Type Circular Drive,Gazebo/Ramada,Patio,Built-in Barbecue
New Construction No
Schools
Elementary Schools Madison Richard Simis School
Middle Schools Madison Meadows School
High Schools Central High School
School District Phoenix Union High School District
Others
HOA Fee Include No Fees
Senior Community No
Tax ID 160-41-041
Ownership Fee Simple
Acceptable Financing Cash, Conventional, FHA, VA Loan
Horse Property N
Listing Terms Cash, Conventional, FHA, VA Loan
Financing Cash
Read Less

Copyright 2024 Arizona Regional Multiple Listing Service, Inc. All rights reserved.
Bought with Better Homes & Gardens Real Estate SJ Fowler
GET MORE INFORMATION




