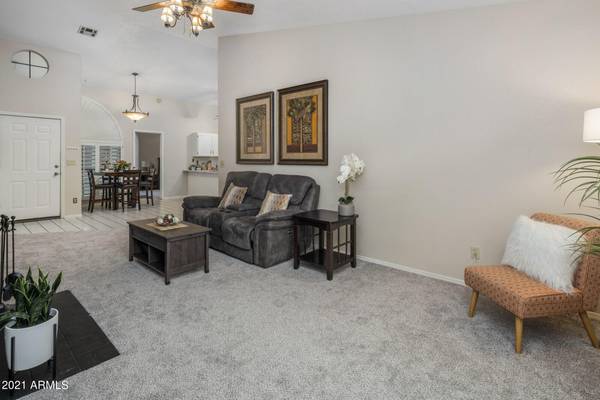For more information regarding the value of a property, please contact us for a free consultation.
3473 N Seneca Court Chandler, AZ 85224
Want to know what your home might be worth? Contact us for a FREE valuation!

Our team is ready to help you sell your home for the highest possible price ASAP
Key Details
Sold Price $375,000
Property Type Single Family Home
Sub Type Single Family - Detached
Listing Status Sold
Purchase Type For Sale
Square Footage 1,306 sqft
Price per Sqft $287
Subdivision Parkwood Estates Unit 4 Phase 2
MLS Listing ID 6255808
Sold Date 07/30/21
Bedrooms 3
HOA Fees $40/mo
HOA Y/N Yes
Originating Board Arizona Regional Multiple Listing Service (ARMLS)
Year Built 1989
Annual Tax Amount $1,288
Tax Year 2020
Lot Size 4,365 Sqft
Acres 0.1
Property Description
Wonderful Chandler location set within a quiet cul-de-sac. New exterior paint, new flooring in bedrooms, bathrooms and great room, new garage door and opener (all in 2021), new stainless dishwasher (2020), new water heater (2019), new washer & dryer (2018), new French doors (2017) and new front gate (2017). This comfortable single level home features cooling green grass in the front yard and easy maintenance synthetic turf in the back with a luxurious hot tub for relaxing under the stars at night. Community features a large grass park with children's playground and Desert Oasis Aquatic Center. Enjoy convenient easy access to both the 101 and 60 freeways.
Location
State AZ
County Maricopa
Community Parkwood Estates Unit 4 Phase 2
Direction South on Dobson; Left on Summit Place; Left on Comanche Circle; Left on Seneca Court to home on right
Rooms
Other Rooms Great Room
Den/Bedroom Plus 3
Separate Den/Office N
Interior
Interior Features Eat-in Kitchen, Drink Wtr Filter Sys, No Interior Steps, Soft Water Loop, Vaulted Ceiling(s), Pantry, 3/4 Bath Master Bdrm, High Speed Internet
Heating Electric
Cooling Refrigeration
Flooring Carpet, Laminate, Tile
Fireplaces Number 1 Fireplace
Fireplaces Type 1 Fireplace, Family Room
Fireplace Yes
SPA Above Ground,Heated,Private
Exterior
Exterior Feature Patio
Parking Features Electric Door Opener
Garage Spaces 2.0
Garage Description 2.0
Fence Block
Pool None
Community Features Playground
Amenities Available Management
Roof Type Composition
Private Pool No
Building
Lot Description Sprinklers In Rear, Sprinklers In Front, Cul-De-Sac, Grass Front, Synthetic Grass Back, Auto Timer H2O Front, Auto Timer H2O Back
Story 1
Builder Name Unknown
Sewer Public Sewer
Water City Water
Structure Type Patio
New Construction No
Schools
Elementary Schools Summit Academy
Middle Schools Summit Academy
High Schools Dobson High School
School District Mesa Unified District
Others
HOA Name C. Bay Homeowners
HOA Fee Include Maintenance Grounds
Senior Community No
Tax ID 302-07-747
Ownership Fee Simple
Acceptable Financing Conventional, VA Loan
Horse Property N
Listing Terms Conventional, VA Loan
Financing Conventional
Read Less

Copyright 2024 Arizona Regional Multiple Listing Service, Inc. All rights reserved.
Bought with neXGen Real Estate
GET MORE INFORMATION




