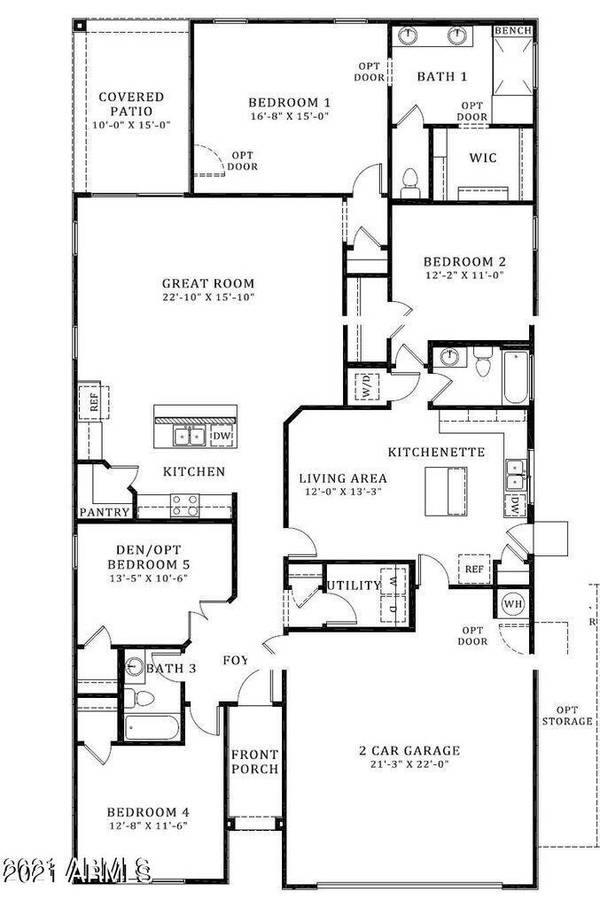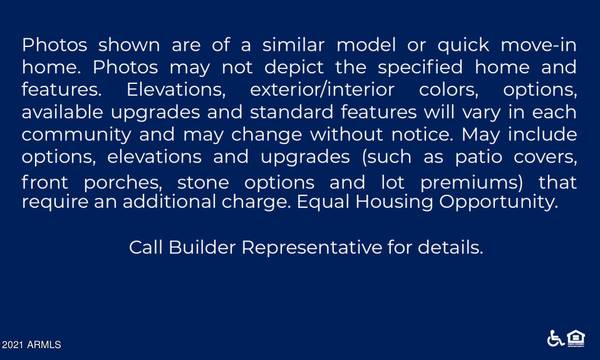For more information regarding the value of a property, please contact us for a free consultation.
38247 W SANTA BARBARA Avenue Maricopa, AZ 85138
Want to know what your home might be worth? Contact us for a FREE valuation!

Our team is ready to help you sell your home for the highest possible price ASAP
Key Details
Sold Price $419,930
Property Type Single Family Home
Sub Type Single Family - Detached
Listing Status Sold
Purchase Type For Sale
Square Footage 2,243 sqft
Price per Sqft $187
Subdivision Rancho Mirage Estates Parcel 4
MLS Listing ID 6255415
Sold Date 03/01/22
Style Contemporary
Bedrooms 4
HOA Fees $99/mo
HOA Y/N Yes
Originating Board Arizona Regional Multiple Listing Service (ARMLS)
Year Built 2021
Annual Tax Amount $237
Tax Year 2020
Lot Size 7,689 Sqft
Acres 0.18
Property Description
MULTI-GEN ON A CORNER LOT! Two households merging? This floorplan has a built in casita with private en-suite and separate entrance. Live together but apart in this gorgeous new build est. for an early 2022 move in!! 8ft doors, warm modern cabinets, light grey wood plank look tile in all the main living areas, white quartz counters and gas stainless steel appliance package for both the casita and the main home. Exterior features stacked ledgestone. Epoxy garage floors, additional recessed lighting and all the latest smart home features included. Get everything you have been looking for but can't find in resale and no bidding!!
Location
State AZ
County Pinal
Community Rancho Mirage Estates Parcel 4
Direction From 347 - Left at Smith Enke Rd by CVS. Right on Porter, Left on Honeycutt then drive East about a mile and you will see the Rancho Mirage subdivision entrance on your right. Model backs to the lake.
Rooms
Other Rooms Guest Qtrs-Sep Entrn
Den/Bedroom Plus 4
Separate Den/Office N
Interior
Interior Features Eat-in Kitchen, Kitchen Island, Pantry, 3/4 Bath Master Bdrm, Smart Home, Granite Counters
Heating Natural Gas
Flooring Carpet, Tile
Fireplaces Number No Fireplace
Fireplaces Type None
Fireplace No
Window Features ENERGY STAR Qualified Windows,Double Pane Windows,Low Emissivity Windows
SPA None
Exterior
Garage Spaces 2.0
Garage Description 2.0
Fence Block
Pool None
Landscape Description Irrigation Front
Community Features Lake Subdivision, Playground, Biking/Walking Path
Utilities Available SW Gas
Amenities Available Management
View Mountain(s)
Roof Type Tile
Private Pool No
Building
Lot Description Corner Lot, Desert Front, Irrigation Front
Story 1
Builder Name DR HORTON
Sewer Public Sewer
Water Pvt Water Company
Architectural Style Contemporary
New Construction No
Schools
Elementary Schools Santa Cruz Elementary School
Middle Schools Desert Wind Middle School
High Schools Maricopa High School
School District Maricopa Unified School District
Others
HOA Name Rancho Mirage
HOA Fee Include Cable TV,Maintenance Grounds
Senior Community No
Tax ID 502-55-360
Ownership Fee Simple
Acceptable Financing Conventional, 1031 Exchange, FHA, VA Loan
Horse Property N
Listing Terms Conventional, 1031 Exchange, FHA, VA Loan
Financing Conventional
Read Less

Copyright 2024 Arizona Regional Multiple Listing Service, Inc. All rights reserved.
Bought with RE/MAX Alliance Group
GET MORE INFORMATION




