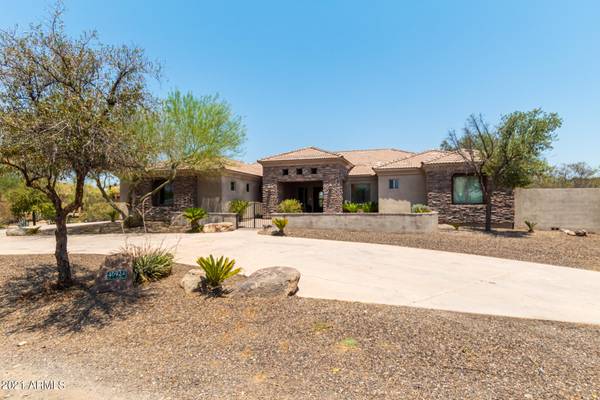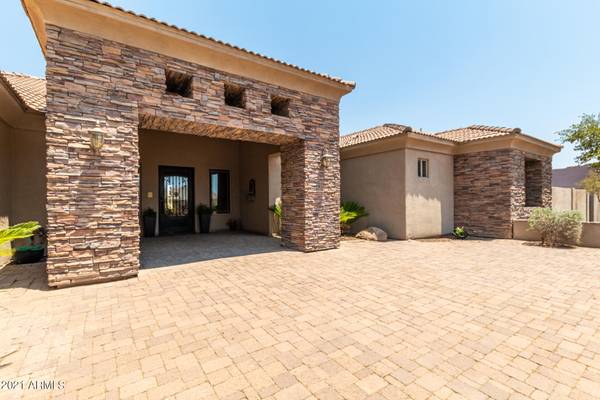For more information regarding the value of a property, please contact us for a free consultation.
40924 N 3RD Avenue Phoenix, AZ 85086
Want to know what your home might be worth? Contact us for a FREE valuation!

Our team is ready to help you sell your home for the highest possible price ASAP
Key Details
Sold Price $1,000,000
Property Type Single Family Home
Sub Type Single Family - Detached
Listing Status Sold
Purchase Type For Sale
Square Footage 3,877 sqft
Price per Sqft $257
Subdivision Basement Home..North Of Desert Hills
MLS Listing ID 6253307
Sold Date 07/26/21
Style Territorial/Santa Fe
Bedrooms 5
HOA Y/N No
Originating Board Arizona Regional Multiple Listing Service (ARMLS)
Year Built 2005
Annual Tax Amount $6,812
Tax Year 2020
Lot Size 1.242 Acres
Acres 1.24
Property Description
Absolutely stunning custom built basement home located on 1.24 acres in Desert Hills. Entering through the beautiful courtyard you will find this home warm and inviting from the moment you walk in the front door. This home features a gourmet kitchen with beautiful granite countertops, kitchen island, double ovens and walk in pantry. Looking out through the main living room you will see your own personal backyard resort to relax and entertain in! HUGE Pool, spa, oversized patio, gazebo with barstools, tv's, fire-pit, outdoor kitchen and lounge area will allow for you to enjoy the amazing sunsets and mountain views from the undeveloped trust land behind the property.
Back yard also includes a sports court, two RV gates for plenty of parking and don't forget there is room for the horses! Back inside, this home also features a great basement area that includes a large rec room, two additional bedrooms and a full bathroom. And just wait until you see the Master Suite with a HUGE bathroom, walk in shower, jetted tub and massive walk-in closet. You will fall in love with all of the finishing touches through this entire home, too many details to mention!!! Schedule your showing today, this one will go quick!!
Location
State AZ
County Maricopa
Community Basement Home..North Of Desert Hills
Direction CAREFREE TO 7TH AVE, NORTH TO SADDLE MOUNTAIN, RIGHT TO THIRD AVE, NORTH TO END OF ROAD, LEFT TO 40924
Rooms
Other Rooms BonusGame Room
Basement Finished
Master Bedroom Split
Den/Bedroom Plus 7
Separate Den/Office Y
Interior
Interior Features Eat-in Kitchen, Central Vacuum, Soft Water Loop, Wet Bar, Kitchen Island, Double Vanity, Full Bth Master Bdrm, Separate Shwr & Tub, Tub with Jets, High Speed Internet, Granite Counters
Heating Electric
Cooling Refrigeration, Ceiling Fan(s)
Flooring Tile, Wood
Fireplaces Number No Fireplace
Fireplaces Type None
Fireplace No
SPA Private
Laundry Wshr/Dry HookUp Only
Exterior
Exterior Feature Circular Drive, Covered Patio(s), Gazebo/Ramada, Patio, Private Yard, Sport Court(s), Built-in Barbecue
Parking Features Attch'd Gar Cabinets, Electric Door Opener, Extnded Lngth Garage, RV Gate, RV Access/Parking
Garage Spaces 3.0
Garage Description 3.0
Fence Block
Pool Private
Utilities Available Propane
Amenities Available None
View Mountain(s)
Roof Type Tile
Private Pool Yes
Building
Lot Description Desert Back, Desert Front, Natural Desert Back, Grass Back
Story 1
Builder Name NBI BUILDERS
Sewer Septic in & Cnctd
Water Shared Well
Architectural Style Territorial/Santa Fe
Structure Type Circular Drive,Covered Patio(s),Gazebo/Ramada,Patio,Private Yard,Sport Court(s),Built-in Barbecue
New Construction No
Schools
Elementary Schools Deer Valley High School
Middle Schools Desert Mountain School
High Schools Boulder Creek High School
School District Deer Valley Unified District
Others
HOA Fee Include No Fees
Senior Community No
Tax ID 211-73-005-B
Ownership Fee Simple
Acceptable Financing Cash, Conventional
Horse Property Y
Listing Terms Cash, Conventional
Financing Conventional
Read Less

Copyright 2024 Arizona Regional Multiple Listing Service, Inc. All rights reserved.
Bought with HomeSmart
GET MORE INFORMATION




