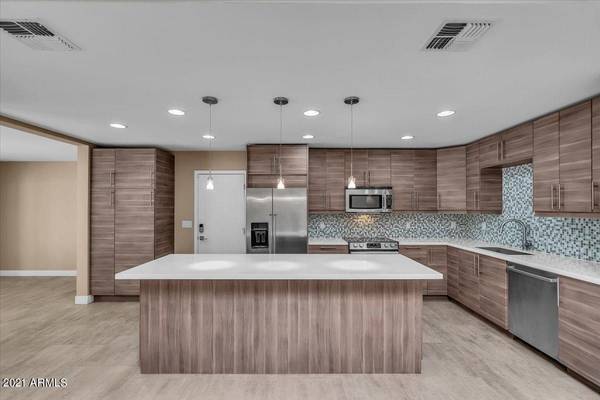For more information regarding the value of a property, please contact us for a free consultation.
7305 E CACTUS WREN Road Scottsdale, AZ 85250
Want to know what your home might be worth? Contact us for a FREE valuation!

Our team is ready to help you sell your home for the highest possible price ASAP
Key Details
Sold Price $875,000
Property Type Townhouse
Sub Type Townhouse
Listing Status Sold
Purchase Type For Sale
Square Footage 2,137 sqft
Price per Sqft $409
Subdivision Sands North
MLS Listing ID 6238210
Sold Date 08/03/21
Bedrooms 3
HOA Fees $145/mo
HOA Y/N Yes
Originating Board Arizona Regional Multiple Listing Service (ARMLS)
Year Built 1972
Annual Tax Amount $1,906
Tax Year 2020
Lot Size 5,274 Sqft
Acres 0.12
Property Description
Welcome to this quintessential Sands North property! Architecturally and historically, the community is
significant as a unique example of mid-century modern townhouses. From the exterior architectural features to the front doors & decorative screening this community is so unique in so many ways. This extends on to the ideal location of Central Scottsdale & so many great restaurants, shops & nightlife within walking distance. Add in the fact that The Ritz Carlton will be opening very soon, just across the street from Sands North, this all makes for the perfect setting. The property is also situated in a perfect locale of the community, far away from any road noise & steps from the McCormick-Stillman Train Park. This townhome has been fully renovated with a huge kitchen, large island, stainless steel appliances & beautiful countertops. This is a tremendous space to entertain in with it's open concept & glass sliders that spill onto a great outdoor living space with paver patio. The master retreat has it's own AC System, beautiful bathroom & huge walk-in closet & is very private & split from the other bedrooms. One of the extra bedrooms has an en-suite bath which would be great for visitors. Extras include skylights which add to this properties charm, neutral paint, huge tile floors in all the living spaces & formal dining room.
Location
State AZ
County Maricopa
Community Sands North
Direction South on Scottsdale Road, East on Joshua Tree(Entrance to Sands North), once in complex take first right on 72nd Place, then left on Cactus Wren to property
Rooms
Master Bedroom Split
Den/Bedroom Plus 3
Separate Den/Office N
Interior
Interior Features Eat-in Kitchen, Breakfast Bar, No Interior Steps, Kitchen Island, 2 Master Baths, 3/4 Bath Master Bdrm, Double Vanity, High Speed Internet, Granite Counters
Heating Electric
Cooling Refrigeration
Flooring Carpet, Tile
Fireplaces Number No Fireplace
Fireplaces Type None
Fireplace No
Window Features Skylight(s)
SPA None
Exterior
Exterior Feature Covered Patio(s), Patio
Carport Spaces 2
Fence Block
Pool None
Community Features Community Spa Htd, Community Spa, Community Pool Htd, Community Pool, Near Bus Stop, Historic District
Utilities Available APS
Amenities Available Management, Rental OK (See Rmks)
Roof Type Built-Up
Private Pool No
Building
Lot Description Sprinklers In Rear, Sprinklers In Front, Desert Back, Desert Front
Story 1
Builder Name E.T. Wright
Sewer Public Sewer
Water Pvt Water Company
Structure Type Covered Patio(s),Patio
New Construction No
Schools
Elementary Schools Kiva Elementary School
Middle Schools Mohave Middle School
High Schools Saguaro High School
School District Scottsdale Unified District
Others
HOA Name Sands North
HOA Fee Include Maintenance Grounds
Senior Community No
Tax ID 174-19-033
Ownership Fee Simple
Acceptable Financing Cash, Conventional, 1031 Exchange, VA Loan
Horse Property N
Listing Terms Cash, Conventional, 1031 Exchange, VA Loan
Financing Conventional
Read Less

Copyright 2024 Arizona Regional Multiple Listing Service, Inc. All rights reserved.
Bought with Berkshire Hathaway HomeServices Arizona Properties
GET MORE INFORMATION




