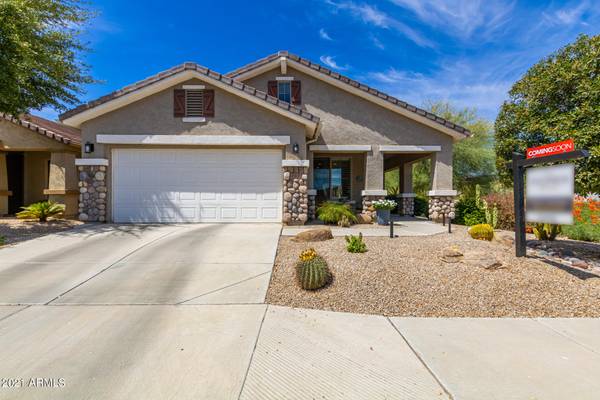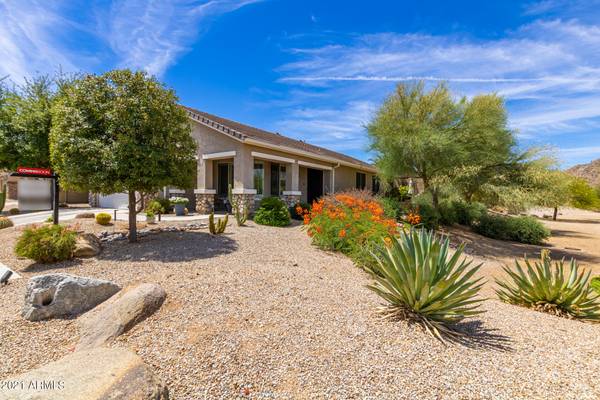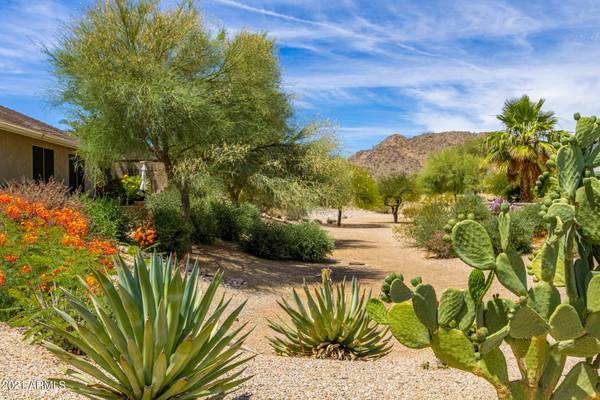For more information regarding the value of a property, please contact us for a free consultation.
707 W TWIN PEAKS Parkway San Tan Valley, AZ 85143
Want to know what your home might be worth? Contact us for a FREE valuation!

Our team is ready to help you sell your home for the highest possible price ASAP
Key Details
Sold Price $400,000
Property Type Single Family Home
Sub Type Single Family - Detached
Listing Status Sold
Purchase Type For Sale
Square Footage 1,585 sqft
Price per Sqft $252
Subdivision Solera
MLS Listing ID 6248552
Sold Date 07/22/21
Style Ranch
Bedrooms 2
HOA Fees $167/qua
HOA Y/N Yes
Originating Board Arizona Regional Multiple Listing Service (ARMLS)
Year Built 2004
Annual Tax Amount $1,177
Tax Year 2020
Lot Size 5,140 Sqft
Acres 0.12
Property Description
Completely updated in the last 12 months, this Sagebrush model is nothing like you've seen before! Owner's have spent over $70,000 upgrading the entire home! Brand new HVAC, Shutters, Kitchen w/ high-end porcelain countertops, commercial grade appliances, Spa-like master bathroom, paint, carpet, private heated spa, and more! Full upgrade list and pricing below! The Sagebrush model features 2 bedrooms, 2 full bathrooms, and a wonderful flex space that is perfect for an office/workout room/craft space, or a play area for when the grandchildren stop by! Backyard is extremely private and relaxing with brand new heated spa, fire pit, and sitting area with mountain views. Solera is a 55+ community with heated pool/spa, Clubhouse/Rec center, billiard room, fitness center & year around golf. Upgrades Include:
HVAC - $9,395
Kitchen + Bathroom - $22,636
Appliances - $7,788
Shutters - $3,750
Front Door - $2,876
Spa - $9,370
Interior Paint - $2,550
New Carpet - $3,279
Fans/Lights/Landscaping - $2,300
Sun Shades - $800
Shade Roof - $3,500
New Toilets (2) - $500
Water Softener - $475
Cellular Shades - $570
Grout Cleaning - $275
Location
State AZ
County Pinal
Community Solera
Direction Enter Main gate off of Hunt Highway, enter gate code. Once you enter through gate, take a left and house is the first one on the right (next to wash).
Rooms
Master Bedroom Split
Den/Bedroom Plus 3
Separate Den/Office Y
Interior
Interior Features Physcl Chlgd (SRmks), Eat-in Kitchen, Breakfast Bar, Drink Wtr Filter Sys, No Interior Steps, Pantry, 3/4 Bath Master Bdrm, Double Vanity, High Speed Internet
Heating Natural Gas
Cooling Refrigeration, Ceiling Fan(s)
Flooring Carpet, Tile
Fireplaces Type Fire Pit
Fireplace Yes
Window Features Double Pane Windows,Low Emissivity Windows
SPA Above Ground,Heated,Private
Exterior
Exterior Feature Covered Patio(s), Gazebo/Ramada, Patio
Parking Features Dir Entry frm Garage, Electric Door Opener, Extnded Lngth Garage, Golf Cart Garage
Garage Spaces 2.0
Garage Description 2.0
Fence Block
Pool None
Community Features Gated Community, Community Spa Htd, Community Spa, Community Pool Htd, Community Pool, Transportation Svcs, Community Media Room, Golf, Tennis Court(s), Biking/Walking Path, Clubhouse, Fitness Center
Utilities Available SRP, City Gas
Amenities Available Management, Rental OK (See Rmks)
View Mountain(s)
Roof Type Tile
Accessibility Accessible Hallway(s)
Private Pool No
Building
Lot Description Sprinklers In Rear, Sprinklers In Front, Desert Back, Desert Front, Auto Timer H2O Front, Auto Timer H2O Back
Story 1
Builder Name Pulte
Sewer Private Sewer
Water Pvt Water Company
Architectural Style Ranch
Structure Type Covered Patio(s),Gazebo/Ramada,Patio
New Construction No
Schools
Elementary Schools Adult
Middle Schools Adult
High Schools Adult
School District Out Of Area
Others
HOA Name Hoamco
HOA Fee Include Maintenance Grounds,Street Maint,Trash
Senior Community Yes
Tax ID 210-74-040
Ownership Fee Simple
Acceptable Financing Cash, Conventional, FHA, VA Loan
Horse Property N
Listing Terms Cash, Conventional, FHA, VA Loan
Financing Conventional
Special Listing Condition Age Restricted (See Remarks)
Read Less

Copyright 2024 Arizona Regional Multiple Listing Service, Inc. All rights reserved.
Bought with HomeSmart
GET MORE INFORMATION




