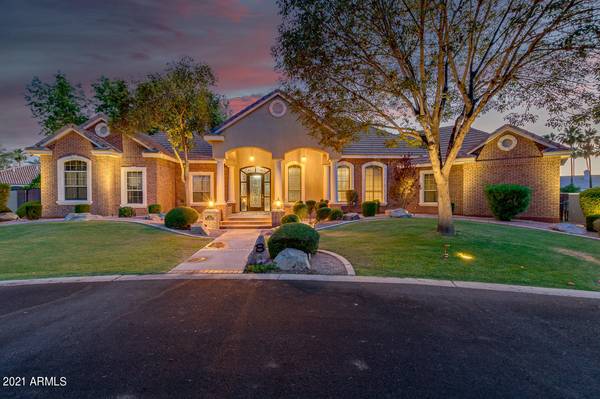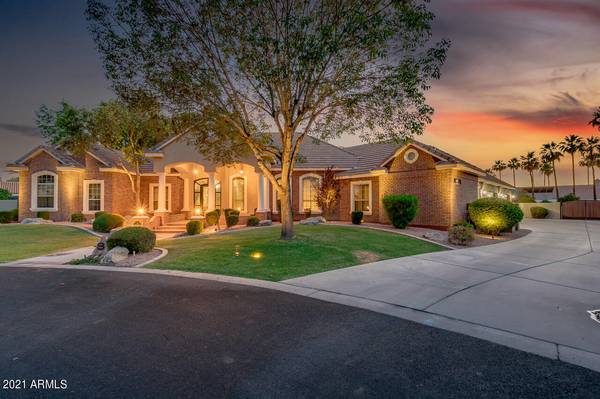For more information regarding the value of a property, please contact us for a free consultation.
2222 N VAL VISTA Drive #8 Mesa, AZ 85213
Want to know what your home might be worth? Contact us for a FREE valuation!

Our team is ready to help you sell your home for the highest possible price ASAP
Key Details
Sold Price $1,355,000
Property Type Single Family Home
Sub Type Single Family - Detached
Listing Status Sold
Purchase Type For Sale
Square Footage 5,100 sqft
Price per Sqft $265
Subdivision Avalon Grove
MLS Listing ID 6247816
Sold Date 08/05/21
Bedrooms 5
HOA Fees $181/qua
HOA Y/N Yes
Originating Board Arizona Regional Multiple Listing Service (ARMLS)
Year Built 1999
Annual Tax Amount $7,383
Tax Year 2020
Lot Size 0.769 Acres
Acres 0.77
Property Description
Make the luxury resort experience your home! Welcome to this stunning showpiece, smart home in the Avalon Groves private gated community. Wake up to an invigorating water massage in the European thermostatic stainless-steel showers. On to the dream chef kitchen with every amenity imaginable including the Wolf & Sub-Zero appliance package and built in espresso machine. Plunge in the pool with slide and spa. Now a quick game on the lighted basketball court. Then to the poolside bar and grill with high top seating for all the friends & family. Enjoy a cold one from the outdoor kitchen while watching the steaks sizzle. Take care of business in the private office with built ins before escaping to the cool basement to relax before your neighborhood tennis match. Hurry while it's still available! UPGRADE TIMELINE
2015
200K spent on bathrooms, all flooring, specialty toilet and tub in master, classy closets in master and garage storage room, complete interior paint, specialty flooring in garage, 4 new top of the line A/C units, tinted windows, specialized pest control treatment, wood shutters throughout, and Control 4 complete home automation and security package (60K). Security includes multiple channel video cameras.
2016
80K spent on kitchen upgrade with touchless Moen faucets, all new appliance package (Wolf/Subzero), steam oven, sonic type icemaker, water filtration system, cabinets.
83K spent on complete outdoor living space, outdoor kitchen with seating, travertine flooring, drinking fountain, stainless steel built in bbq, fridge, sink, stairs and firepit with seating for 12, outdoor shades with remote control and patio and outdoor kitchen.
2017
40K spent on resort umbrellas at pool and fire pit, pool resurfaced and updated with new slide and tile, huge built in safe in garage storage room
2019
14K spent on new water heater, playground equipment, custom front entry iron door, and murphy bed in bedroom.
2020
10K for exterior paint, outdoor lighting system, master bath cabinetry, counter tops and lighted mirrors.
Location
State AZ
County Maricopa
Community Avalon Grove
Direction Head south on N Val Vista Dr to Avalon Grove gated entrance at 2222 N Val Vista. Once inside, turn right and follow the road to #8 in the heart of the cul-de-sac.
Rooms
Other Rooms ExerciseSauna Room, Great Room, Family Room
Basement Finished, Walk-Out Access, Full
Master Bedroom Split
Den/Bedroom Plus 6
Separate Den/Office Y
Interior
Interior Features Eat-in Kitchen, Breakfast Bar, 9+ Flat Ceilings, Central Vacuum, Drink Wtr Filter Sys, Intercom, Soft Water Loop, Vaulted Ceiling(s), Kitchen Island, Pantry, Bidet, Double Vanity, Full Bth Master Bdrm, Separate Shwr & Tub, Tub with Jets, High Speed Internet, Smart Home, Granite Counters
Heating Electric
Cooling Refrigeration, Programmable Thmstat, Ceiling Fan(s)
Flooring Carpet, Stone, Tile
Fireplaces Type 1 Fireplace, Fire Pit, Family Room, Gas
Fireplace Yes
Window Features Mechanical Sun Shds,Double Pane Windows,Low Emissivity Windows
SPA Heated,Private
Laundry Wshr/Dry HookUp Only
Exterior
Exterior Feature Covered Patio(s), Playground, Gazebo/Ramada, Patio, Private Street(s), Sport Court(s), Screened in Patio(s), Built-in Barbecue
Parking Features Dir Entry frm Garage, Electric Door Opener, Extnded Lngth Garage, RV Gate, Side Vehicle Entry, RV Access/Parking
Garage Spaces 4.0
Garage Description 4.0
Fence Block
Pool Variable Speed Pump, Diving Pool, Fenced, Heated, Private
Landscape Description Irrigation Back
Community Features Gated Community, Tennis Court(s), Biking/Walking Path
Utilities Available SRP, City Gas
Amenities Available Self Managed
Roof Type Tile
Private Pool Yes
Building
Lot Description Sprinklers In Rear, Sprinklers In Front, Cul-De-Sac, Gravel/Stone Front, Gravel/Stone Back, Grass Front, Grass Back, Auto Timer H2O Front, Auto Timer H2O Back, Irrigation Back
Story 1
Builder Name Custom
Sewer Public Sewer
Water City Water
Structure Type Covered Patio(s),Playground,Gazebo/Ramada,Patio,Private Street(s),Sport Court(s),Screened in Patio(s),Built-in Barbecue
New Construction No
Schools
Elementary Schools Ishikawa Elementary School
Middle Schools Stapley Junior High School
High Schools Mountain View High School
School District Mesa Unified District
Others
HOA Name Avalon Groves HOA
HOA Fee Include Maintenance Grounds
Senior Community No
Tax ID 141-87-367
Ownership Fee Simple
Acceptable Financing Cash, Conventional, FHA, VA Loan
Horse Property N
Listing Terms Cash, Conventional, FHA, VA Loan
Financing Conventional
Read Less

Copyright 2024 Arizona Regional Multiple Listing Service, Inc. All rights reserved.
Bought with Keller Williams Arizona Realty
GET MORE INFORMATION




