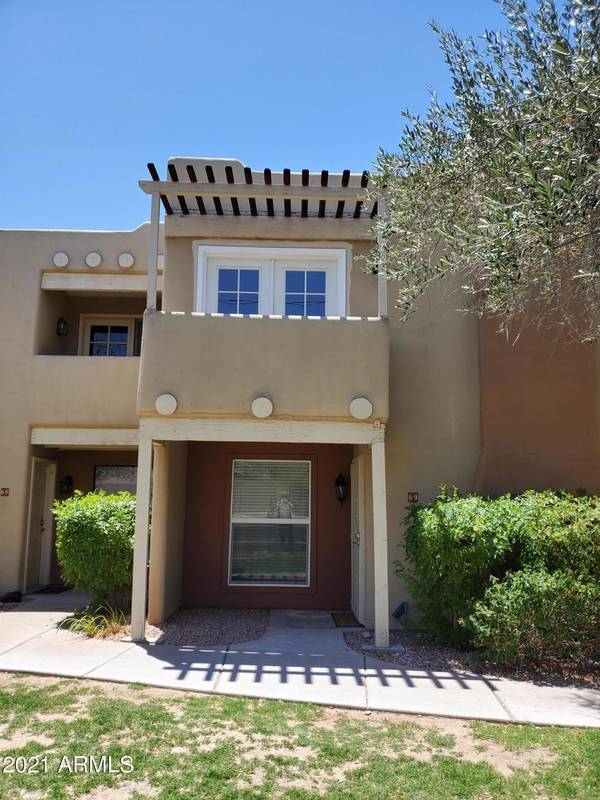For more information regarding the value of a property, please contact us for a free consultation.
1425 E DESERT COVE Avenue #69 Phoenix, AZ 85020
Want to know what your home might be worth? Contact us for a FREE valuation!

Our team is ready to help you sell your home for the highest possible price ASAP
Key Details
Sold Price $291,000
Property Type Townhouse
Sub Type Townhouse
Listing Status Sold
Purchase Type For Sale
Square Footage 1,592 sqft
Price per Sqft $182
Subdivision Villa Santa Fe Lots 1 Through 70
MLS Listing ID 6245569
Sold Date 07/07/21
Style Territorial/Santa Fe
Bedrooms 2
HOA Fees $224/mo
HOA Y/N Yes
Originating Board Arizona Regional Multiple Listing Service (ARMLS)
Year Built 1984
Annual Tax Amount $714
Tax Year 2020
Lot Size 1,028 Sqft
Acres 0.02
Property Description
Welcome home to this updated north/south townhouse snuggled between the mountains! This spacious beauty has new paint, new lighting, remote fans, gorgeous industrial style cool kitchen with brand new frig, double oven and other stainless steel appliances. Huge center island for entertaining and complete with ''turbo'' ss hood and ss farmhouse sink. Powder room on lower level all redone and heavy duty vinyl plank flooring on ground floor with new carpet and pad upstairs. Master suite boasts a fabulous fireplace, and new bathroom comes with neat floor and tub tiles and has new vanity and lighting. Second bath has huge shower with brand new tiles, new vanity and lighting too. Back patio has new poured concrete slab with a touch of faux grass and steps away from the sparking community pool.
Location
State AZ
County Maricopa
Community Villa Santa Fe Lots 1 Through 70
Direction From 51, W on Cactus; south on Cave Creek to Desert Cove; W on Desert Cove Ave; property on left . Park on street in front of townhouse.
Rooms
Master Bedroom Upstairs
Den/Bedroom Plus 2
Separate Den/Office N
Interior
Interior Features Upstairs, Eat-in Kitchen, Kitchen Island, Pantry, Full Bth Master Bdrm, High Speed Internet, Granite Counters
Heating Electric, ENERGY STAR Qualified Equipment
Cooling Refrigeration, Programmable Thmstat, Ceiling Fan(s)
Flooring Carpet, Vinyl, Tile
Fireplaces Type 1 Fireplace
Fireplace Yes
Window Features Low Emissivity Windows
SPA None
Laundry Engy Star (See Rmks)
Exterior
Exterior Feature Balcony, Covered Patio(s), Patio
Parking Features Assigned
Carport Spaces 1
Fence Block, Wood
Pool None
Community Features Community Spa Htd, Community Pool
Utilities Available APS
Amenities Available Management
View Mountain(s)
Roof Type Built-Up
Private Pool No
Building
Lot Description Gravel/Stone Front, Grass Front, Synthetic Grass Back
Story 2
Builder Name Villa Sante Fe
Sewer Public Sewer
Water City Water
Architectural Style Territorial/Santa Fe
Structure Type Balcony,Covered Patio(s),Patio
New Construction No
Schools
Elementary Schools Larkspur Elementary School
Middle Schools Shea Middle School
High Schools Shadow Mountain High School
School District Paradise Valley Unified District
Others
HOA Name Vision Management
HOA Fee Include Roof Repair,Insurance,Maintenance Grounds,Front Yard Maint,Water,Roof Replacement,Maintenance Exterior
Senior Community No
Tax ID 159-22-177-A
Ownership Condominium
Acceptable Financing Cash, Conventional
Horse Property N
Listing Terms Cash, Conventional
Financing Conventional
Special Listing Condition Owner/Agent
Read Less

Copyright 2024 Arizona Regional Multiple Listing Service, Inc. All rights reserved.
Bought with Keller Williams Integrity First
GET MORE INFORMATION




