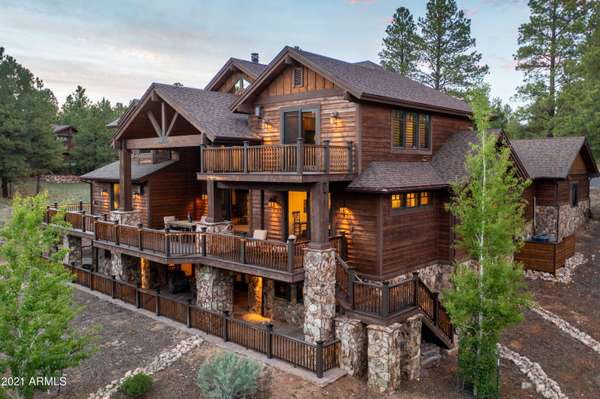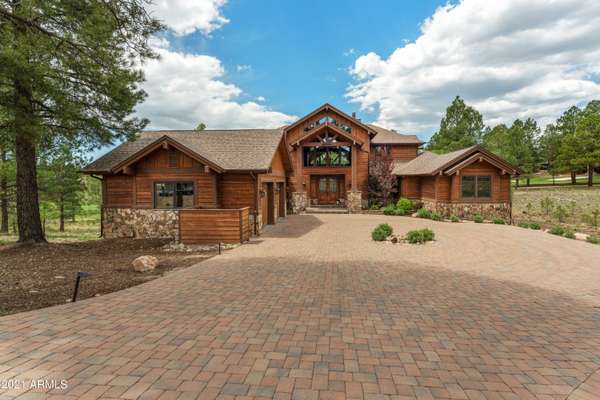For more information regarding the value of a property, please contact us for a free consultation.
1606 E Marbella Court Flagstaff, AZ 86005
Want to know what your home might be worth? Contact us for a FREE valuation!

Our team is ready to help you sell your home for the highest possible price ASAP
Key Details
Sold Price $4,325,000
Property Type Single Family Home
Sub Type Single Family - Detached
Listing Status Sold
Purchase Type For Sale
Square Footage 8,698 sqft
Price per Sqft $497
Subdivision Pine Canyon
MLS Listing ID 6247479
Sold Date 12/22/21
Bedrooms 7
HOA Fees $200/qua
HOA Y/N Yes
Originating Board Arizona Regional Multiple Listing Service (ARMLS)
Year Built 2013
Annual Tax Amount $14,623
Tax Year 2020
Lot Size 0.666 Acres
Acres 0.67
Property Description
This is the perfect home for that BIG family, at 8,698 sq. ft. and including 7 bedrooms, 7 bathrooms and 2 half baths. The main level of the home features a grand Living Room with vaulted ceilings, tongue and groove ceiling, exposed wood beams and an outstanding floor to ceiling fireplace surrounded by a built-in entertainment center. Adjacent to the living room is an expansive chef's kitchen with a large island with bar seating, 6 burner range with griddle and a custom metal hood, 2 ovens, full back splash and a massive refrigerator. Just off the kitchen is a walk-in pantry, as well as a little office nook and a formal dining area.
Take in the breath-taking views of the 12th fairway from the spacious wrap around deck which can be accessed from the living room, dining room and master bedroom.
The master bedroom is located on the main level and includes a gas fireplace, exposed wood beams, a seating area, and a roomy walk-in closet with a secrete access to the lower level of the home. The master bath includes separate his and hers vanities with stone countertops, a jacuzzi tub, and a separate spacious shower. There are also 2 additional en-suite guest bedrooms on the main level.
The lower level of the homes massive walk-out basement truly has something for everyone. There are 2 additional family room areas that lead out to the spacious wrap around covered patio, a movie theatre room with stadium seating and surround sound, a card/ game area, tons of storage, and two additional en-suite bedroom one with patio access.
The third level of the home includes a loft area overlooking the lower level that connects 2 en-suite bunk rooms both including 4 built in bunk beds, and a 3rd family room with a fireplace and a private deck.
Imagine your next family reunion in the towering Ponderosa Pines of Pine Canyon!
*NOTE List Price is for the HOME ONLY on Lot 17. Vacant Lot 18, which Seller expects to bifurcate/split and either hold as an investment or sell separately and is not a part of this listing*
Location
State AZ
County Coconino
Community Pine Canyon
Direction I-17 north, Lake Mary Road exit. East on Lake Mary Rd. for 1 mile to JW Powell Blvd. East on JW Powell to entrance.
Rooms
Other Rooms Loft, Family Room
Basement Walk-Out Access
Den/Bedroom Plus 8
Separate Den/Office N
Interior
Interior Features Mstr Bdrm Sitting Rm, Walk-In Closet(s), Breakfast Bar, Fire Sprinklers, Vaulted Ceiling(s), Kitchen Island, 2 Master Baths, Double Vanity, Full Bth Master Bdrm, Separate Shwr & Tub, Tub with Jets, High Speed Internet, Granite Counters
Heating Natural Gas
Cooling Programmable Thmstat, Ceiling Fan(s)
Flooring Carpet, Wood
Fireplaces Type 3+ Fireplace, Living Room, Master Bedroom
Fireplace Yes
Window Features Wood Frames, Double Pane Windows
SPA None
Laundry Dryer Included, Inside, Washer Included
Exterior
Exterior Feature Balcony, Covered Patio(s), Patio, Private Street(s)
Garage Spaces 2.0
Garage Description 2.0
Fence None
Pool None
Landscape Description Irrigation Back, Irrigation Front
Community Features Guarded Entry, Playground
Utilities Available City Electric, City Gas
Amenities Available Club, Membership Opt, Rental OK (See Rmks)
Roof Type Composition
Building
Lot Description Desert Front, On Golf Course, Cul-De-Sac, Natural Desert Back, Irrigation Front, Irrigation Back
Story 2
Builder Name UNK
Sewer Public Sewer
Water City Water
Structure Type Balcony, Covered Patio(s), Patio, Private Street(s)
New Construction No
Schools
Elementary Schools Other
Middle Schools Other
High Schools Other
School District Out Of Area
Others
HOA Name HOAMCO
HOA Fee Include Common Area Maint, Street Maint
Senior Community No
Tax ID 105-10-022-A
Ownership Fee Simple
Acceptable Financing Cash, Conventional
Horse Property N
Listing Terms Cash, Conventional
Financing Conventional
Read Less

Copyright 2024 Arizona Regional Multiple Listing Service, Inc. All rights reserved.
Bought with Non-MLS Office
GET MORE INFORMATION




