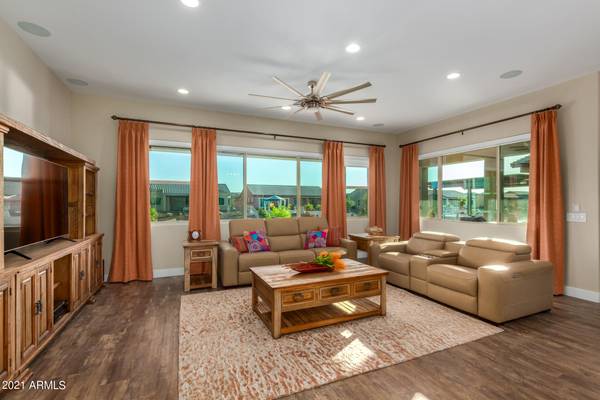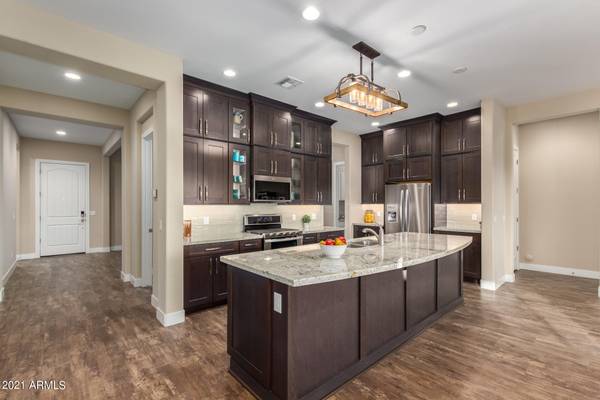For more information regarding the value of a property, please contact us for a free consultation.
41715 W SUMMER SUN Lane Maricopa, AZ 85138
Want to know what your home might be worth? Contact us for a FREE valuation!

Our team is ready to help you sell your home for the highest possible price ASAP
Key Details
Sold Price $519,000
Property Type Single Family Home
Sub Type Single Family - Detached
Listing Status Sold
Purchase Type For Sale
Square Footage 2,325 sqft
Price per Sqft $223
Subdivision Province Phase 11
MLS Listing ID 6245602
Sold Date 08/19/21
Bedrooms 3
HOA Fees $255/qua
HOA Y/N Yes
Originating Board Arizona Regional Multiple Listing Service (ARMLS)
Year Built 2020
Annual Tax Amount $4,052
Tax Year 2021
Lot Size 8,890 Sqft
Acres 0.2
Property Description
Exquisite Waterfront property in the Award Winning Active Adult Community of Province. Gorgeous, highly sought after Redding floor plan is almost like new with builder warranties transferable to the new owner. No need to wait a year for a new home to be built when you can have one immediately (Home built in 2020). Luxurious cabinetry throughout with wood vinyl floors, three bedrooms with spacious walk in closets, separate den/office space and 2.5 baths. Oversized covered patio with gorgeous lake and mountain views of the Estrellas. Did I mention this home also has the perfect southwest exposure for those spectacular Arizona sunsets? Additional features included in this immaculate home: 10' ceilings, 4' garage extension, stainless steel appliances with a gas cooktop and double ovens Built in cabinets at laundry room with sink, epoxy floor finish and laundry tub at garage, 5 1/4" baseboards throughout the home, custom window coverings and drapery as well as lighting and ceiling fans in all rooms. The cabinets are all soft close and also have both top and bottom pull out drawers, pot and pan drawers, and built ins for trash and recycle. The master suite includes a bay window and the owner's bathroom has a tile walk in shower, dual sinks with a spacious vanity, Toto deluxe toilet and a walk in closet. All furnishings are available on a separate bill of sale including, dishes, linens and the golf cart.
Location
State AZ
County Pinal
Community Province Phase 11
Direction Head east on W Smith Enke Road. Turn right on Province Pkwy. Check into the 24 hour guard gate and they will direct you to the home.
Rooms
Other Rooms Great Room
Den/Bedroom Plus 4
Separate Den/Office Y
Interior
Interior Features Eat-in Kitchen, Breakfast Bar, 9+ Flat Ceilings, Furnished(See Rmrks), Kitchen Island, Bidet, Double Vanity, High Speed Internet, Granite Counters
Heating Electric
Cooling Refrigeration, Programmable Thmstat, Ceiling Fan(s)
Flooring Carpet, Laminate, Tile
Fireplaces Number No Fireplace
Fireplaces Type None
Fireplace No
Window Features Vinyl Frame,Double Pane Windows,Low Emissivity Windows,Tinted Windows
SPA None
Exterior
Exterior Feature Covered Patio(s)
Parking Features Dir Entry frm Garage, Electric Door Opener, Extnded Lngth Garage
Garage Spaces 2.0
Garage Description 2.0
Fence None
Pool None
Community Features Gated Community, Community Spa Htd, Community Pool Htd, Lake Subdivision, Community Media Room, Guarded Entry, Tennis Court(s), Biking/Walking Path, Clubhouse, Fitness Center
Utilities Available Other (See Remarks)
Amenities Available Management, Rental OK (See Rmks)
View Mountain(s)
Roof Type Tile
Private Pool No
Building
Lot Description Desert Back, Desert Front
Story 1
Builder Name Meritage Homes
Sewer Private Sewer
Water Pvt Water Company
Structure Type Covered Patio(s)
New Construction No
Schools
Elementary Schools Adult
Middle Schools Adult
High Schools Adult
School District Out Of Area
Others
HOA Name Province
HOA Fee Include Cable TV,Maintenance Grounds,Street Maint
Senior Community Yes
Tax ID 512-12-583
Ownership Fee Simple
Acceptable Financing Cash, Conventional, FHA, VA Loan
Horse Property N
Listing Terms Cash, Conventional, FHA, VA Loan
Financing Conventional
Special Listing Condition Age Restricted (See Remarks)
Read Less

Copyright 2024 Arizona Regional Multiple Listing Service, Inc. All rights reserved.
Bought with Realty ONE Group
GET MORE INFORMATION




