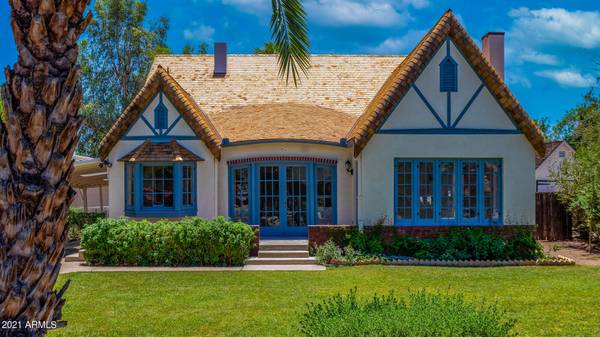For more information regarding the value of a property, please contact us for a free consultation.
51 W WINDSOR Avenue Phoenix, AZ 85003
Want to know what your home might be worth? Contact us for a FREE valuation!

Our team is ready to help you sell your home for the highest possible price ASAP
Key Details
Sold Price $614,000
Property Type Single Family Home
Sub Type Single Family - Detached
Listing Status Sold
Purchase Type For Sale
Square Footage 1,465 sqft
Price per Sqft $419
Subdivision Wellington Place
MLS Listing ID 6244702
Sold Date 06/18/21
Style Other (See Remarks)
Bedrooms 2
HOA Y/N No
Originating Board Arizona Regional Multiple Listing Service (ARMLS)
Year Built 1925
Annual Tax Amount $1,709
Tax Year 2020
Lot Size 7,993 Sqft
Acres 0.18
Property Description
A Storybook Fairytale in a house! This incredibly unique Cotswald Revival cottage from the English Tudor family of architectural design comes to you from the heart of Willo, the largest and most cared for Historically designated neighborhood in Central Phoenix. Nestled near the end of a cul-de-sac on a well-maintained block walking distance to Central Ave, the hub of the lightrail, popular restaurants and cafes, this is as magical and convenient as historic Phoenix living gets! Note the brand new shake roof (warranty conveys), the diagonally-laid original hardwood oak flooring, the 9-foot plaster coved ceilings, art-deco era wall sconces, charming wood-burning fireplace, formal dining room, adorable and useful built-ins throughout, gas stove, original kitchen with charming eat-in, bay window eating nook, inside dedicated laundry space (gas hook up), en-suite master bath with double showers and double sinks, double cedar-lined master closet, gas stove and basket weave original blue and white tile in the oversized full guest bath. Additional features include energy efficient, blown-in cellulose in the attic, copper plumbing t/o and electrical panel upgraded from original, dual pane windows along the south side of the house, front yard sprinkler and landscaping watering system, extended 2-car tandem carport and, best of all, a detached garage with apparent water and sewer (was a beauty parlor in the 1940s) and new roof that's ready for you to finish as an art studio or office to your heart's desire! Don't miss seeing this once in a blue moon fairytale-come-true cottage right in the heart of Central Phoenix!
Location
State AZ
County Maricopa
Community Wellington Place
Direction From Thomas Rd and Central Ave intersection head West on Thomas to 5th Ave (a one way south road), turn left (South) onto 5th Ave and then turn left (East) on Windsor Ave. Head through stop sign to 51
Rooms
Den/Bedroom Plus 2
Separate Den/Office N
Interior
Interior Features 9+ Flat Ceilings, Pantry, Double Vanity
Heating Natural Gas
Cooling Refrigeration
Flooring Tile, Wood
Fireplaces Type 1 Fireplace
Fireplace Yes
Window Features Wood Frames,Double Pane Windows
SPA None
Laundry Wshr/Dry HookUp Only
Exterior
Exterior Feature Patio
Parking Features Detached, Gated
Garage Spaces 1.0
Carport Spaces 2
Garage Description 1.0
Fence Wood
Pool None
Landscape Description Irrigation Front
Community Features Historic District
Utilities Available APS, SW Gas
Amenities Available None
Roof Type Shake
Private Pool No
Building
Lot Description Sprinklers In Front, Cul-De-Sac, Dirt Back, Grass Front, Irrigation Front
Story 1
Builder Name Historic
Sewer Public Sewer
Water City Water
Architectural Style Other (See Remarks)
Structure Type Patio
New Construction No
Schools
Elementary Schools Kenilworth Elementary School
Middle Schools Phoenix Prep Academy
High Schools Central High School
School District Phoenix Union High School District
Others
HOA Fee Include No Fees
Senior Community No
Tax ID 118-43-053
Ownership Fee Simple
Acceptable Financing Cash, Conventional
Horse Property N
Listing Terms Cash, Conventional
Financing Cash
Read Less

Copyright 2024 Arizona Regional Multiple Listing Service, Inc. All rights reserved.
Bought with Mountain Sage Realty
GET MORE INFORMATION




