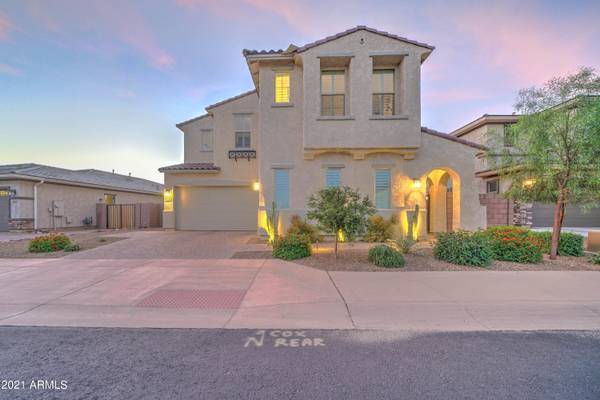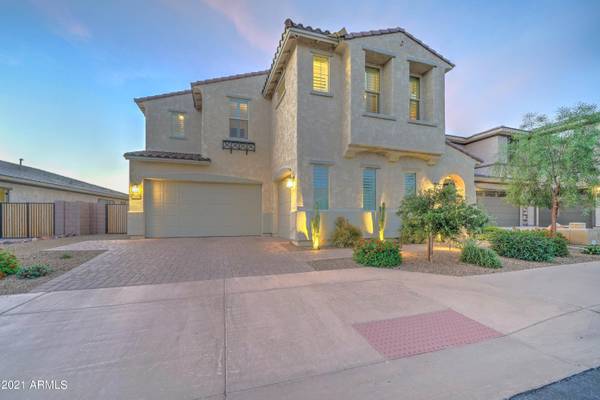For more information regarding the value of a property, please contact us for a free consultation.
110 E PASARO Drive Phoenix, AZ 85085
Want to know what your home might be worth? Contact us for a FREE valuation!

Our team is ready to help you sell your home for the highest possible price ASAP
Key Details
Sold Price $837,000
Property Type Single Family Home
Sub Type Single Family - Detached
Listing Status Sold
Purchase Type For Sale
Square Footage 3,191 sqft
Price per Sqft $262
Subdivision Gateway At Sonoran Preserve
MLS Listing ID 6243672
Sold Date 07/09/21
Style Spanish
Bedrooms 4
HOA Fees $111/mo
HOA Y/N Yes
Originating Board Arizona Regional Multiple Listing Service (ARMLS)
Year Built 2019
Annual Tax Amount $2,949
Tax Year 2020
Lot Size 8,294 Sqft
Acres 0.19
Property Description
Gorgeous four bedroom, three & a half bath home w/ den & loft. You'll fall in love the moment you set foot in the grand two story great room. Main floor also features formal dining room, den/office, dream kitchen, and additional dining area. The gourmet kitchen has every upgrade & then some: tiled backsplash, quartz counters, butler's pantry, walk in pantry & upgraded appliances. Upstairs, you'll love the large loft that provides kids that great extra space. The master suite with en-suite bath has double sinks, vanity, HUGE walk in closet, & full shower. Guest bedrooms are split from the master- two share a jack & jill bath! Backyard is a dream paradise facing north- gorgeous pool w/water and fire feature, turf, covered patio w/media wall over looking a wash with view fence!
Location
State AZ
County Maricopa
Community Gateway At Sonoran Preserve
Direction Head east on W Dove Valley Rd, Right on 7th St, Right on E Chaparosa Way, Left on N 5th St, Right on E Pasaro Dr. and keep following it around Property will be on the right.
Rooms
Other Rooms Loft, Great Room
Master Bedroom Upstairs
Den/Bedroom Plus 6
Separate Den/Office Y
Interior
Interior Features Upstairs, Eat-in Kitchen, Breakfast Bar, 9+ Flat Ceilings, Roller Shields, Kitchen Island, Pantry, Double Vanity, Full Bth Master Bdrm
Heating Natural Gas, ENERGY STAR Qualified Equipment
Cooling Refrigeration, Programmable Thmstat, Ceiling Fan(s)
Flooring Carpet, Tile
Fireplaces Number No Fireplace
Fireplaces Type None
Fireplace No
Window Features ENERGY STAR Qualified Windows,Double Pane Windows,Low Emissivity Windows
SPA None
Laundry Engy Star (See Rmks), Wshr/Dry HookUp Only
Exterior
Exterior Feature Covered Patio(s), Patio, Private Street(s), Private Yard, Built-in Barbecue
Parking Features Electric Door Opener, Extnded Lngth Garage
Garage Spaces 3.0
Garage Description 3.0
Fence Block, Wrought Iron
Pool Play Pool, Variable Speed Pump, Private
Community Features Gated Community, Biking/Walking Path
Utilities Available SRP
Amenities Available Management
View Mountain(s)
Roof Type Tile
Private Pool Yes
Building
Lot Description Sprinklers In Rear, Sprinklers In Front, Desert Back, Desert Front, Synthetic Grass Back, Auto Timer H2O Front, Auto Timer H2O Back
Story 2
Builder Name Taylor Morrison
Sewer Public Sewer
Water City Water
Architectural Style Spanish
Structure Type Covered Patio(s),Patio,Private Street(s),Private Yard,Built-in Barbecue
New Construction No
Schools
Elementary Schools Sonoran Foothills
Middle Schools Sonoran Foothills
High Schools Barry Goldwater High School
School District Deer Valley Unified District
Others
HOA Name Sonoran Gate
HOA Fee Include Maintenance Grounds,Street Maint
Senior Community No
Tax ID 211-75-139
Ownership Fee Simple
Acceptable Financing Cash, Conventional, VA Loan
Horse Property N
Listing Terms Cash, Conventional, VA Loan
Financing Conventional
Special Listing Condition Owner/Agent
Read Less

Copyright 2024 Arizona Regional Multiple Listing Service, Inc. All rights reserved.
Bought with The Brokery
GET MORE INFORMATION




