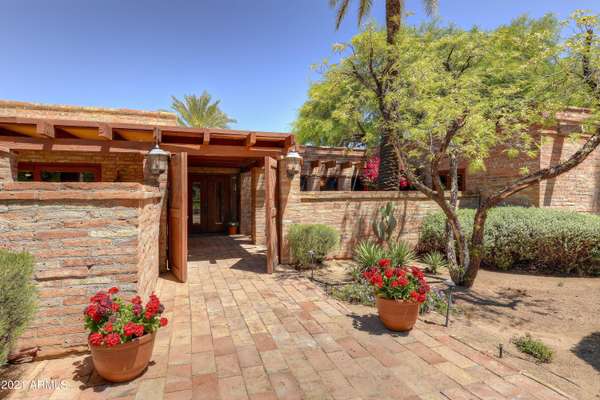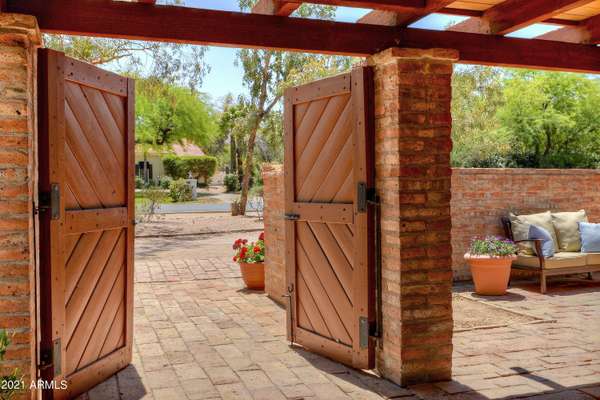For more information regarding the value of a property, please contact us for a free consultation.
6342 E MAVERICK Road Paradise Valley, AZ 85253
Want to know what your home might be worth? Contact us for a FREE valuation!

Our team is ready to help you sell your home for the highest possible price ASAP
Key Details
Sold Price $2,091,651
Property Type Single Family Home
Sub Type Single Family - Detached
Listing Status Sold
Purchase Type For Sale
Square Footage 4,540 sqft
Price per Sqft $460
Subdivision Bret Hills
MLS Listing ID 6234950
Sold Date 09/30/21
Style Territorial/Santa Fe
Bedrooms 5
HOA Y/N No
Originating Board Arizona Regional Multiple Listing Service (ARMLS)
Year Built 1966
Annual Tax Amount $5,811
Tax Year 2020
Lot Size 1.014 Acres
Acres 1.01
Property Description
A taste of classic, old Arizona in this charming adobe brick casa, designed by Bennie Gonzales in the mid-'60's. Light & spacious w/ large bedrooms, courtyard patios, excellent floor plan flow. The ''Presidential'' Master Suite was added by the former owner, influenced by a stay in Italy, recreated in rojo marble splendor w/ French doors, FLW stained glass windows, 12' tall beamed ceilings. Interior living spaces include relaxing Great Rm, Dining Rm w/ courtyard, Den or TV room w/ courtyard, & 4 add'l generous bedrooms. Plenty of room for expansion. Back portion of the lot is undeveloped & could accommodate multiple garages + guest house. Beautiful neighborhood for walking, situated at the base of Mummy Mtn. Close by to excellent shopping, dining, & the new Ritz Carlton. 3 C's school
Location
State AZ
County Maricopa
Community Bret Hills
Direction West on Northern to the roundabout, north (Invergordon) to Maverick, west to property on north side
Rooms
Other Rooms Family Room
Master Bedroom Split
Den/Bedroom Plus 5
Separate Den/Office N
Interior
Interior Features Wet Bar, Kitchen Island, Bidet, Double Vanity, Full Bth Master Bdrm, Separate Shwr & Tub, Tub with Jets
Heating Electric, Natural Gas
Cooling Refrigeration, Both Refrig & Evap, Evaporative Cooling, Ceiling Fan(s)
Flooring Carpet, Stone
Fireplaces Type 2 Fireplace, Living Room, Master Bedroom
Fireplace Yes
Window Features Skylight(s),Wood Frames,Double Pane Windows,Low Emissivity Windows
SPA None
Exterior
Exterior Feature Circular Drive, Covered Patio(s), Patio, Private Yard, Storage
Parking Features Separate Strge Area, Side Vehicle Entry, RV Access/Parking
Carport Spaces 2
Fence Block
Pool Diving Pool, Fenced, Private
Utilities Available APS, SW Gas
Amenities Available None
View Mountain(s)
Roof Type Foam
Private Pool Yes
Building
Lot Description Sprinklers In Rear, Corner Lot, Natural Desert Back, Grass Back, Natural Desert Front
Story 1
Builder Name Bennie Gonzales, architect
Sewer Septic in & Cnctd, Septic Tank
Water City Water
Architectural Style Territorial/Santa Fe
Structure Type Circular Drive,Covered Patio(s),Patio,Private Yard,Storage
New Construction No
Schools
Elementary Schools Cherokee Elementary School
Middle Schools Cocopah Middle School
High Schools Chaparral High School
School District Scottsdale Unified District
Others
HOA Fee Include No Fees
Senior Community No
Tax ID 168-80-021
Ownership Fee Simple
Acceptable Financing Cash, Conventional
Horse Property N
Listing Terms Cash, Conventional
Financing Conventional
Read Less

Copyright 2024 Arizona Regional Multiple Listing Service, Inc. All rights reserved.
Bought with HomeSmart
GET MORE INFORMATION




