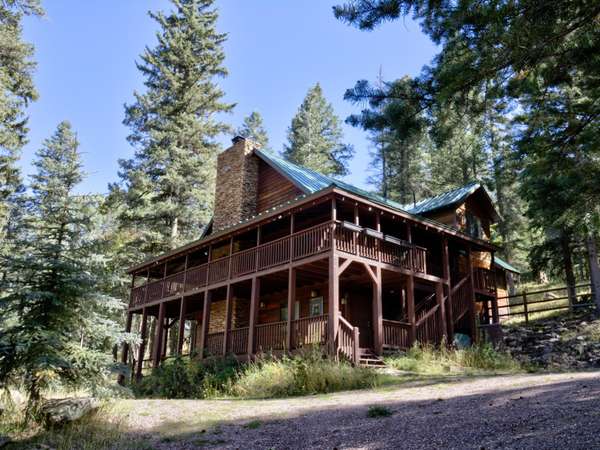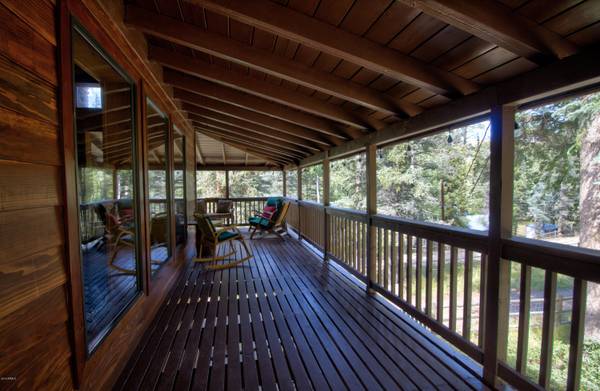For more information regarding the value of a property, please contact us for a free consultation.
2 County Road 2040 -- Alpine, AZ 85920
Want to know what your home might be worth? Contact us for a FREE valuation!

Our team is ready to help you sell your home for the highest possible price ASAP
Key Details
Sold Price $460,000
Property Type Single Family Home
Sub Type Single Family - Detached
Listing Status Sold
Purchase Type For Sale
Square Footage 2,549 sqft
Price per Sqft $180
Subdivision Tal Wi Wi Estates
MLS Listing ID 5995288
Sold Date 07/13/20
Style Other (See Remarks)
Bedrooms 3
HOA Y/N No
Originating Board Arizona Regional Multiple Listing Service (ARMLS)
Year Built 1972
Annual Tax Amount $1,430
Tax Year 2019
Lot Size 2.030 Acres
Acres 2.03
Property Sub-Type Single Family - Detached
Property Description
This gorgeous turn key cabin in beautiful Tal Wi Wi subdivision was completely remodeled in 2012 right down to the foundation. With three levels and sleeping for 12 adults this home is perfect for large family reunions. Huge wrap around decks offer panoramic views of fir and aspen. Redwood siding and metal roof keep maintenance low. Escape the heat and other annoyances!!! Forest access on two sides with some of the best hunting and fishing in the southwest make this a vacation paradise. Updates include: chimney stonework in 2007; stone patio, outdoor fireplace and landscaping in 2009; new kitchen counters and floor in 2010; new roof, upstairs bath, laundry room cabinets, refrigerator and windows in 2012; ETS heater downstairs bath and main bath in 2013; washer in 2014; Energy Star range, Energy Star dishwasher and dryer in 2017.Documentation and plans are available for serious buyers to view.
Location
State AZ
County Apache
Community Tal Wi Wi Estates
Direction HWY 180 north from Alpine to CR 2220, East past lodge then curve right to go across the meadow and South to CR 2040, Right on CR 2040 to the end. Property is on the left.
Rooms
Other Rooms Guest Qtrs-Sep Entrn, Great Room, BonusGame Room
Basement Finished, Walk-Out Access
Master Bedroom Downstairs
Den/Bedroom Plus 4
Separate Den/Office N
Interior
Interior Features Master Downstairs, Vaulted Ceiling(s), Pantry, 3/4 Bath Master Bdrm
Heating Electric, Natural Gas
Cooling Ceiling Fan(s)
Flooring Carpet, Tile, Wood
Fireplaces Type Fire Pit, Family Room
Fireplace Yes
Window Features Dual Pane
SPA None
Exterior
Exterior Feature Balcony, Circular Drive, Patio
Fence See Remarks, Wood, Wire
Pool None
Amenities Available Other
Roof Type Metal
Private Pool No
Building
Story 3
Builder Name Custom
Sewer Septic Tank
Water Well - Pvtly Owned
Architectural Style Other (See Remarks)
Structure Type Balcony,Circular Drive,Patio
New Construction No
Schools
Elementary Schools Out Of Maricopa Cnty
Middle Schools Out Of Maricopa Cnty
High Schools Out Of Maricopa Cnty
Others
HOA Fee Include Other (See Remarks)
Senior Community No
Tax ID 101-54-035-C
Ownership Fee Simple
Acceptable Financing Conventional, FHA, VA Loan
Horse Property Y
Listing Terms Conventional, FHA, VA Loan
Financing Conventional
Read Less

Copyright 2025 Arizona Regional Multiple Listing Service, Inc. All rights reserved.
Bought with Homesmart Professionals



