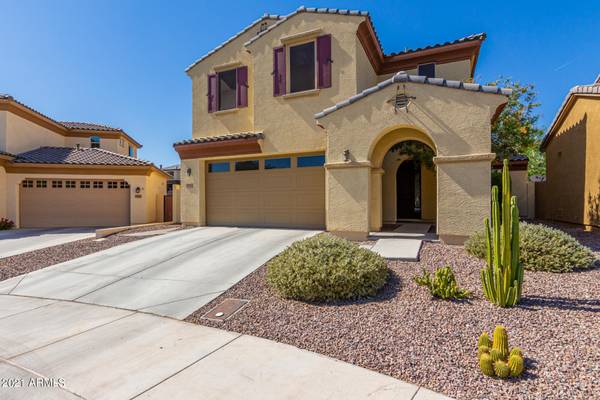For more information regarding the value of a property, please contact us for a free consultation.
9296 W WOOD Drive Peoria, AZ 85381
Want to know what your home might be worth? Contact us for a FREE valuation!

Our team is ready to help you sell your home for the highest possible price ASAP
Key Details
Sold Price $470,000
Property Type Single Family Home
Sub Type Single Family - Detached
Listing Status Sold
Purchase Type For Sale
Square Footage 2,694 sqft
Price per Sqft $174
Subdivision Plaza Del Rio Phase 1
MLS Listing ID 6241311
Sold Date 07/01/21
Style Spanish
Bedrooms 4
HOA Fees $105/mo
HOA Y/N Yes
Originating Board Arizona Regional Multiple Listing Service (ARMLS)
Year Built 2013
Annual Tax Amount $2,595
Tax Year 2020
Lot Size 5,360 Sqft
Acres 0.12
Property Description
Plaza Del Rio Dazzler!! Popular 2694 Sq Ft, 4 bed, 3 bath floorplan with 1 bedroom downstairs.
Follow the walkway under the arches that lead to the door. When you walk in you'll be flanked by the open staircase and entry to downstairs bedroom & guest bath. The open concept layout effortlessly flows from living room, with built-in cabinetry & 60'' TV included, to dining space to large kitchen with ample cabinets, corner pantry, granite countertops, island with sink, pendant lighting and new fridge. Step outside to the covered patio overlooking the evergreen easy care turf and pavered patio space that's perfect for a fire pit or outdoor dining/sitting area. Venture past the turf to see the playset that's included in the sale. Back inside, wind your way upstairs to the loft. Beyond the loft is the roomy primary bedroom and ensuite with double sinks and custom oversized walk-in shower with glass block accents. Don't forget about the large walk-in closet conveniently located outside the laundry room with cabinetry and countertop to make doing laundry a breeze. Two secondary bedrooms & guest bath round out the 2nd level. Other special features include, large closet under the staircase, fresh two tone paint, custom LED recessed lighting, ceiling fans throughout, pre-wired for surround sound, sun shades on south and west facing windows, leased solar panels, smart thermostats & security system. Also worth mentioning is the close proximity to grassy common areas/parks in the community and New River Trail. This house is tucked away on a quiet street, yet close to everything.
Location
State AZ
County Maricopa
Community Plaza Del Rio Phase 1
Direction South on 94th Ave (curves & becomes N Plaza De Rio Blvd) West on Wood Dr
Rooms
Other Rooms Loft, Family Room
Master Bedroom Downstairs
Den/Bedroom Plus 5
Separate Den/Office N
Interior
Interior Features Master Downstairs, Fire Sprinklers, Kitchen Island, Pantry, 3/4 Bath Master Bdrm, Double Vanity, Granite Counters
Heating Electric
Cooling Refrigeration, Programmable Thmstat, Ceiling Fan(s)
Flooring Carpet, Tile
Fireplaces Number No Fireplace
Fireplaces Type None
Fireplace No
Window Features Sunscreen(s)
SPA None
Laundry Wshr/Dry HookUp Only
Exterior
Exterior Feature Covered Patio(s)
Parking Features Electric Door Opener
Garage Spaces 2.0
Garage Description 2.0
Fence Block
Pool None
Community Features Biking/Walking Path
Utilities Available APS, SW Gas
Amenities Available Management, Rental OK (See Rmks)
Roof Type Tile
Private Pool No
Building
Lot Description Desert Front, Gravel/Stone Back, Synthetic Grass Back, Auto Timer H2O Front
Story 2
Builder Name Maracay
Sewer Public Sewer
Water City Water
Architectural Style Spanish
Structure Type Covered Patio(s)
New Construction No
Schools
Elementary Schools Sky View Elementary School
Middle Schools Sky View Elementary School
High Schools Peoria High School
School District Peoria Unified School District
Others
HOA Name Reserve at Plaza Del
HOA Fee Include Maintenance Grounds
Senior Community No
Tax ID 200-80-947
Ownership Fee Simple
Acceptable Financing Cash, Conventional, FHA, VA Loan
Horse Property N
Listing Terms Cash, Conventional, FHA, VA Loan
Financing Conventional
Read Less

Copyright 2024 Arizona Regional Multiple Listing Service, Inc. All rights reserved.
Bought with My Home Group Real Estate
GET MORE INFORMATION




