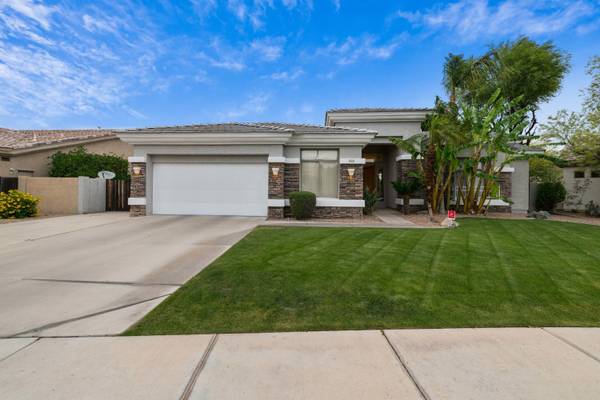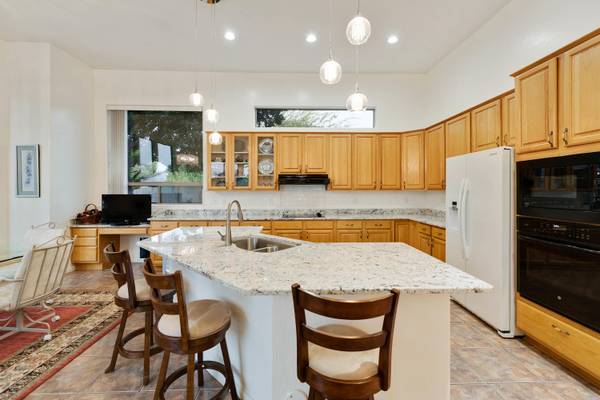For more information regarding the value of a property, please contact us for a free consultation.
614 W DESERT Avenue Gilbert, AZ 85233
Want to know what your home might be worth? Contact us for a FREE valuation!

Our team is ready to help you sell your home for the highest possible price ASAP
Key Details
Sold Price $630,000
Property Type Single Family Home
Sub Type Single Family - Detached
Listing Status Sold
Purchase Type For Sale
Square Footage 2,480 sqft
Price per Sqft $254
Subdivision Stonehenge - Gilbert
MLS Listing ID 6223999
Sold Date 06/09/21
Style Santa Barbara/Tuscan
Bedrooms 4
HOA Fees $51/qua
HOA Y/N Yes
Originating Board Arizona Regional Multiple Listing Service (ARMLS)
Year Built 1998
Annual Tax Amount $2,976
Tax Year 2020
Lot Size 10,232 Sqft
Acres 0.23
Property Description
If you are seeking a light and bright home, this is it! 4 bedrooms and 2 bath split floor plan. Great room with fireplace and niche upgrades. Kitchen has been updated with custom tile back splash, granite countertops and the island has recently installed sink and overhead lighting as well as a chandelier in the eat in kitchen. 4th bedroom is off the inside laundry room. Garage has epoxy floors and separate exit. Master bedroom has wood floors, chandelier, separate tub and shower, dual sinks and exit to the
private back yard (no 2 stories in sight.) The north facing backyard has covered patio, a pebble tech self cleaning pool with waterfall feature as well as a separate above
ground hot tub. The mature trees including 2 orange trees, a banana tree, grass area and a garden complete your backyard oasis. Storage shed on the east side and true RV gate with concrete slab to park your toys on the west side. Schedule your private viewing of this beautiful well cared for home before it's gone! Listing agent is related to the sellers.
Location
State AZ
County Maricopa
Community Stonehenge - Gilbert
Direction South on Cooper to Houston east to Dodge north to Desert east to home on the north side of the street
Rooms
Other Rooms Great Room
Master Bedroom Split
Den/Bedroom Plus 4
Separate Den/Office N
Interior
Interior Features Master Downstairs, Eat-in Kitchen, Breakfast Bar, 9+ Flat Ceilings, No Interior Steps, Kitchen Island, Pantry, Double Vanity, Full Bth Master Bdrm, Separate Shwr & Tub, High Speed Internet, Granite Counters
Heating Natural Gas
Cooling Refrigeration, Programmable Thmstat, Ceiling Fan(s)
Flooring Carpet, Tile, Wood
Fireplaces Type 1 Fireplace, Living Room, Gas
Fireplace Yes
Window Features Double Pane Windows
SPA Above Ground,Heated,Private
Exterior
Exterior Feature Covered Patio(s), Playground, Patio, Private Yard, Storage
Parking Features Dir Entry frm Garage, Electric Door Opener, RV Gate, RV Access/Parking
Garage Spaces 2.0
Garage Description 2.0
Fence Block
Pool Play Pool, Variable Speed Pump, Private
Community Features Near Bus Stop, Playground, Biking/Walking Path
Utilities Available SRP, SW Gas
Amenities Available Management, Rental OK (See Rmks)
Roof Type Tile
Accessibility Mltpl Entries/Exits, Bath Grab Bars
Private Pool Yes
Building
Lot Description Sprinklers In Rear, Sprinklers In Front, Grass Front, Grass Back, Auto Timer H2O Front, Auto Timer H2O Back
Story 1
Builder Name unknown
Sewer Sewer in & Cnctd, Public Sewer
Water City Water
Architectural Style Santa Barbara/Tuscan
Structure Type Covered Patio(s),Playground,Patio,Private Yard,Storage
New Construction No
Schools
Elementary Schools Oak Tree Elementary
Middle Schools Gilbert Junior High School
High Schools Mesquite High School
School District Gilbert Unified District
Others
HOA Name Stonehenge Gilbert
HOA Fee Include Maintenance Grounds
Senior Community No
Tax ID 310-05-249
Ownership Fee Simple
Acceptable Financing Cash, Conventional, 1031 Exchange, VA Loan
Horse Property N
Listing Terms Cash, Conventional, 1031 Exchange, VA Loan
Financing Other
Read Less

Copyright 2024 Arizona Regional Multiple Listing Service, Inc. All rights reserved.
Bought with HomeSmart Lifestyles
GET MORE INFORMATION




