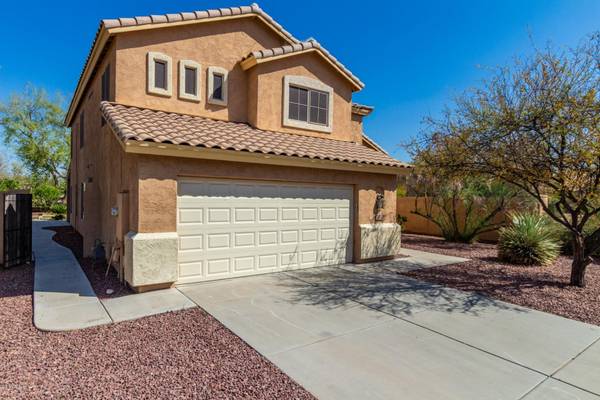For more information regarding the value of a property, please contact us for a free consultation.
602 W CANARY Way Chandler, AZ 85286
Want to know what your home might be worth? Contact us for a FREE valuation!

Our team is ready to help you sell your home for the highest possible price ASAP
Key Details
Sold Price $525,000
Property Type Single Family Home
Sub Type Single Family - Detached
Listing Status Sold
Purchase Type For Sale
Square Footage 2,350 sqft
Price per Sqft $223
Subdivision Carino Estates
MLS Listing ID 6199834
Sold Date 05/17/21
Bedrooms 5
HOA Fees $34
HOA Y/N Yes
Originating Board Arizona Regional Multiple Listing Service (ARMLS)
Year Built 2000
Annual Tax Amount $3,417
Tax Year 2020
Lot Size 7,659 Sqft
Acres 0.18
Property Description
BACK ON MARKET - Previous out of state buyer made an offer sight unseen and then cancelled! Terrific opportunity to grab the home. Well manicured home - upgraded, loved all along and sitting on a premium lot with pool and panoramic view of the green belt. As you enter, you will experience the soaring high vaulted ceiling & breathtaking carved rails in the formal area. Home has gazillion upgrades - designer tile, large kitchen with upgraded counter tops, custom paint, fantastic lot with greenbelt & much much more. Comes with a bedroom and full bath downstairs. Walls custom painted.
Large lap pool and view fence brings paradise alive. Close to INTEL, WELLS FARGO, 202, GM, school, park, lake, shopping , Chipotle, Subway, Pizza hut and more. Home is in great move in ready conditio
Location
State AZ
County Maricopa
Community Carino Estates
Direction EAST ON QUEEN CREEK, NORTH ON HARTFORD NW CORNER OF HARTFORD & CANARY. LARGE CORNET LOT THAT BACKS GREENBELT.
Rooms
Other Rooms Library-Blt-in Bkcse, Family Room
Master Bedroom Split
Den/Bedroom Plus 6
Separate Den/Office N
Interior
Interior Features Physcl Chlgd (SRmks), Upstairs, Eat-in Kitchen, Kitchen Island, Pantry, Double Vanity, Separate Shwr & Tub
Heating Natural Gas
Cooling Refrigeration, Ceiling Fan(s)
Flooring Carpet, Tile
Fireplaces Number No Fireplace
Fireplaces Type None
Fireplace No
Window Features Skylight(s)
SPA None
Laundry Wshr/Dry HookUp Only
Exterior
Garage Spaces 2.0
Garage Description 2.0
Fence Block
Pool Private
Community Features Playground
Utilities Available SRP, SW Gas
Amenities Available Management
Roof Type Tile
Private Pool Yes
Building
Lot Description Sprinklers In Front, Grass Back, Auto Timer H2O Front, Auto Timer H2O Back
Story 2
Builder Name Shea Homes
Sewer Public Sewer
Water City Water
New Construction No
Schools
Elementary Schools T. Dale Hancock Elementary School
Middle Schools Bogle Junior High School
High Schools Hamilton High School
School District Chandler Unified District
Others
HOA Name Carino Estate
HOA Fee Include Maintenance Grounds
Senior Community No
Tax ID 303-34-560
Ownership Fee Simple
Acceptable Financing Cash, Conventional, VA Loan
Horse Property N
Listing Terms Cash, Conventional, VA Loan
Financing Conventional
Read Less

Copyright 2024 Arizona Regional Multiple Listing Service, Inc. All rights reserved.
Bought with Kirans and Associates Realty LLC
GET MORE INFORMATION


